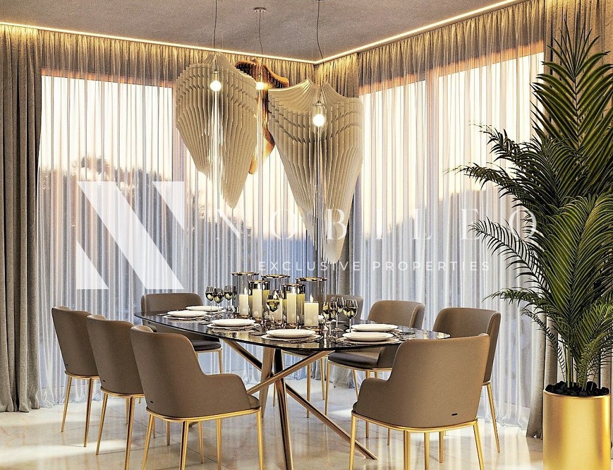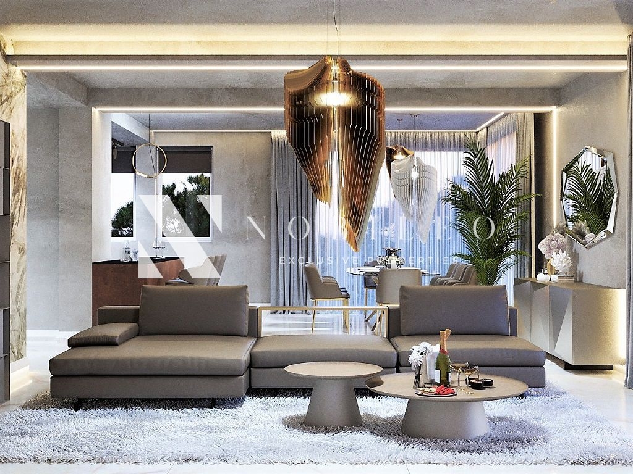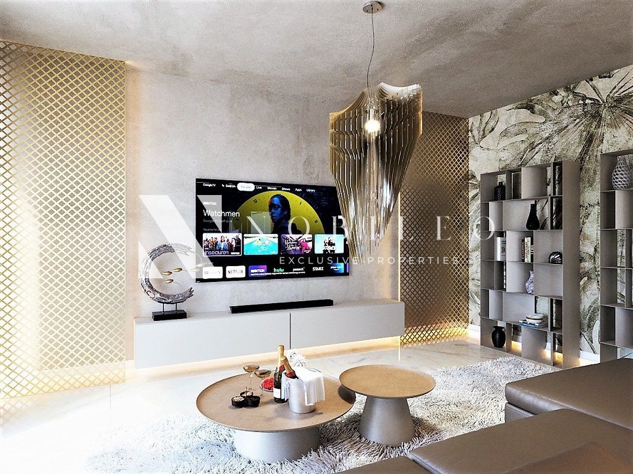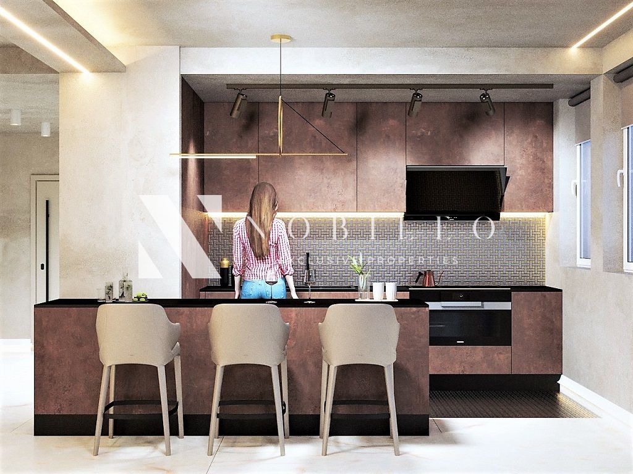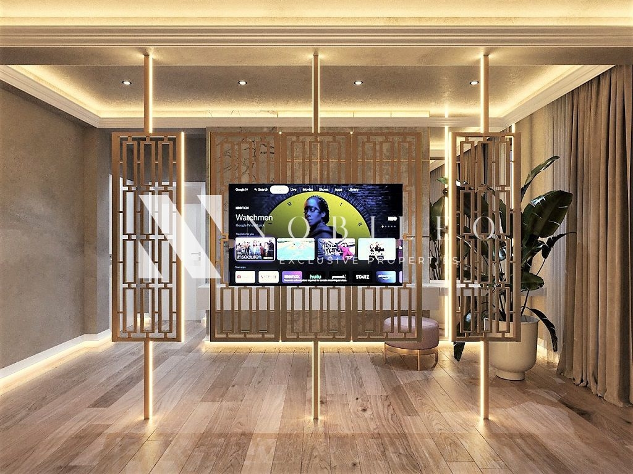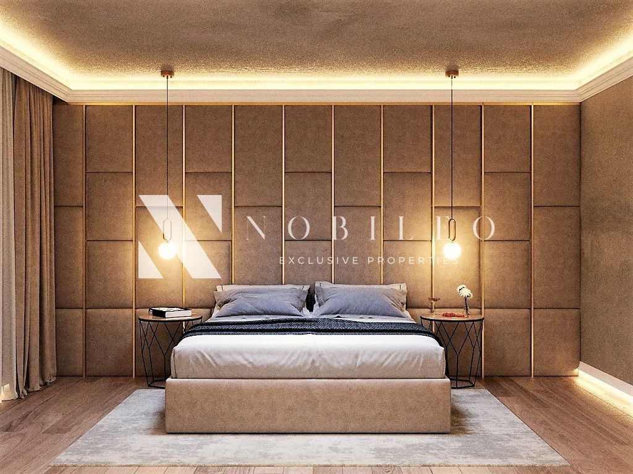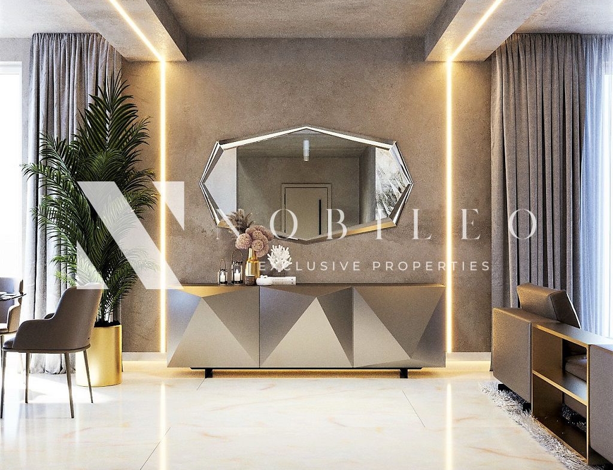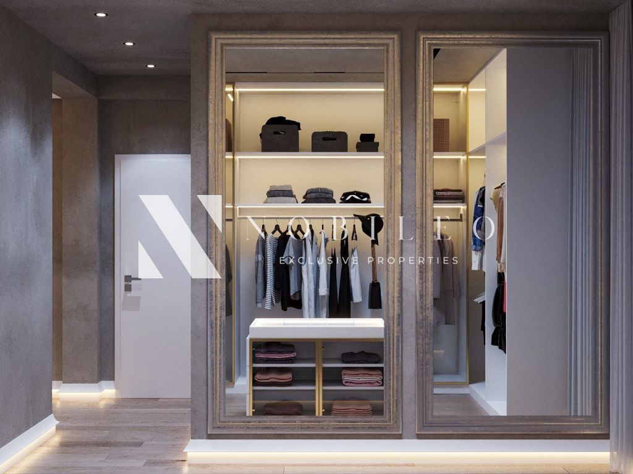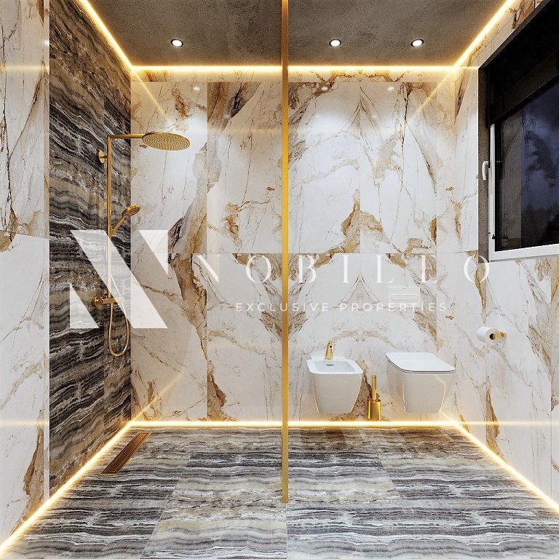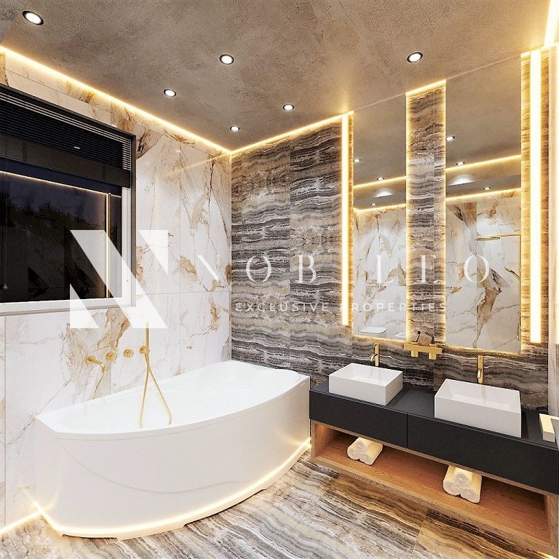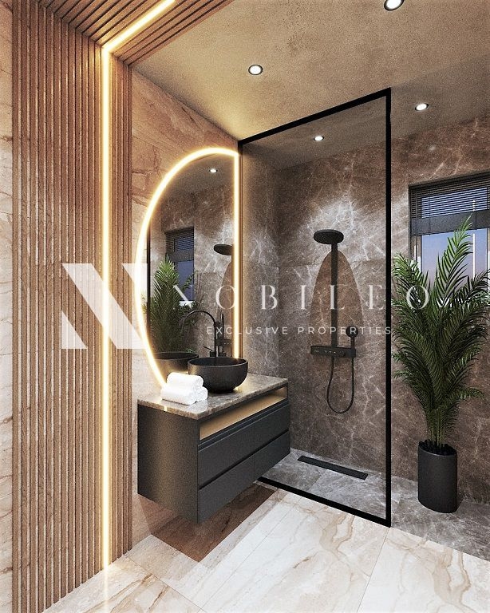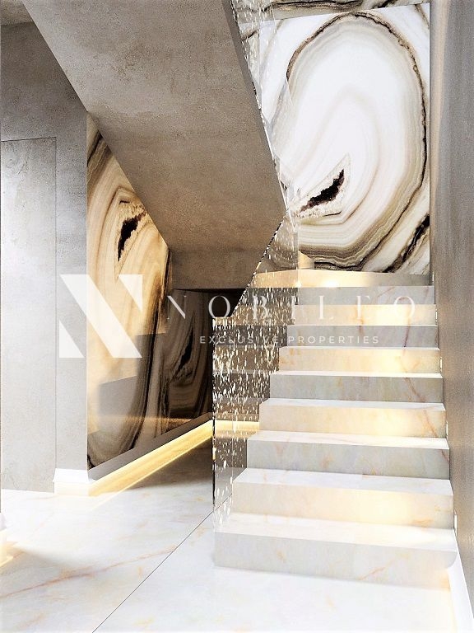Overview
219.0
368
3
4
2
- Parking
2
- Balconies
P+1E
- Verbose floor
2022
Description
Nobileo presents, for sale, a villa designed with practical style and modern vision, located in a residential area of Tunari. The building will be built in 2022 on a plot of 368 sqm, is structured GF + 1 E, and benefits from a yard provided with lawn and decorative plants.
Through the special architecture and the quality of the materials used, this property achieves the perfect balance between comfort and efficiency, and inside, the design captivates and surprises you through the coherent chromatic flow, in which neutral shades are highlighted by color accents highlighting the refinement and elegance of the entire home.
The villa benefits from 4 rooms, has a usable area of 187 sqm (Su: 169 sqm plus 2 balconies), and is efficiently divided as follows:
The ground floor includes a spacious living room that continues with the dining area, an open kitchen, a bathroom, a technical room, and a bedroom/office with a bathroom.
The first floor consists of a master bedroom with a private bathroom, dressing room, and terrace, a secondary bedroom served by a bathroom;
The villa benefits from premium finishes and facilities – large glazed surfaces, Salamander joinery with trypan glass, underfloor heating, heat pump, solar panels, laminated wood parquet, electrically operated car access gates, AC, Marazzi tiles and tiles.
The building is sold with a fully furnished kitchen, equipped with built-in appliances, and the yard provided with a lawn.
For your cars, there are 2 parking spaces in the courtyard of the villa.
The delivery deadline is December 2023.
For further details, I invite you to view it!
Features
| Other spaces | Barbeque area, Private garden |
| Interior doors | Cellular interior doors |
| Heating system | Heat pump, Underfloor heating |
| Front door | Metal front door |
| Kitchen | Open kitchen |
| Miscellaneous | Remote control vehicle access gate |
| Parking | Uncovered parking |
| Furnished | Unfurnished |
Address
- City Tunari




