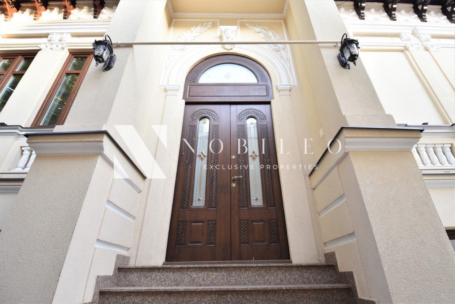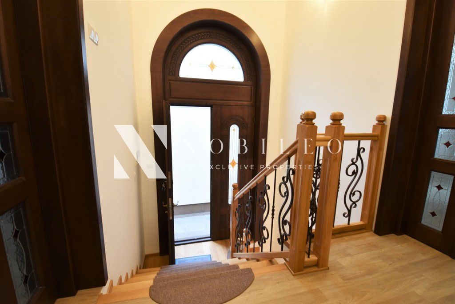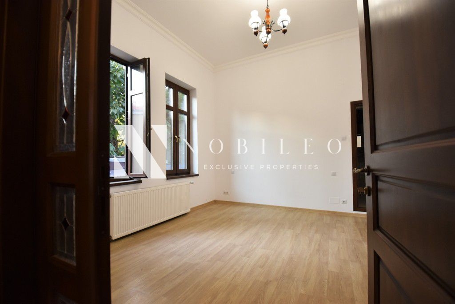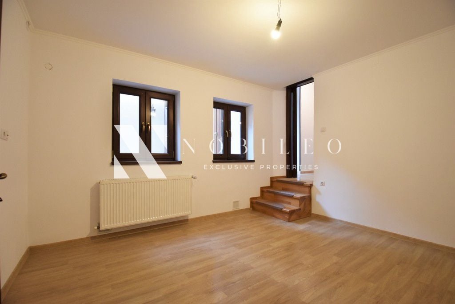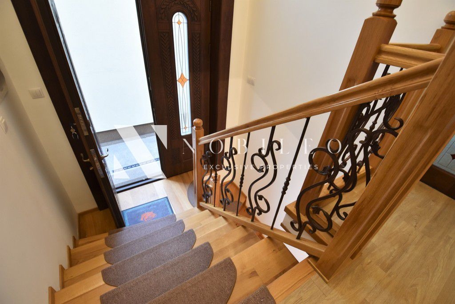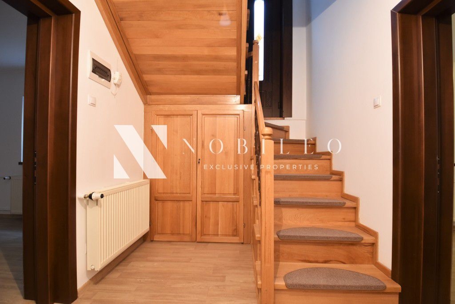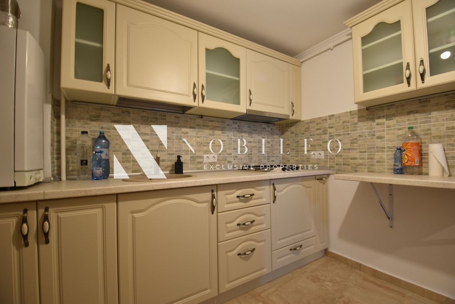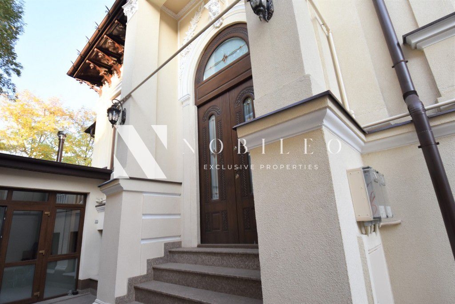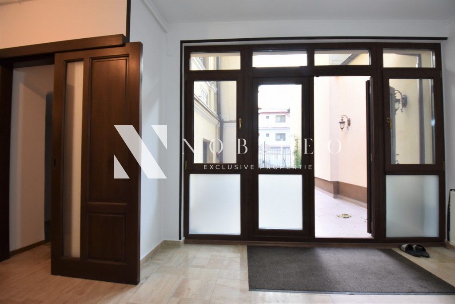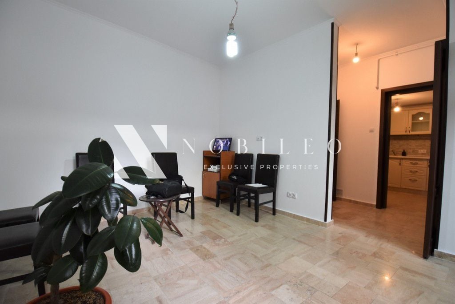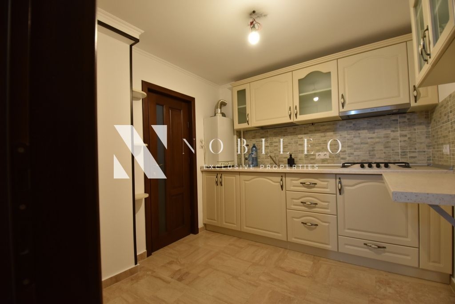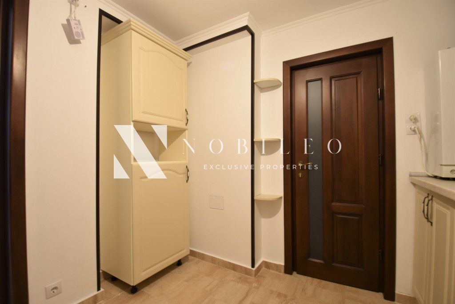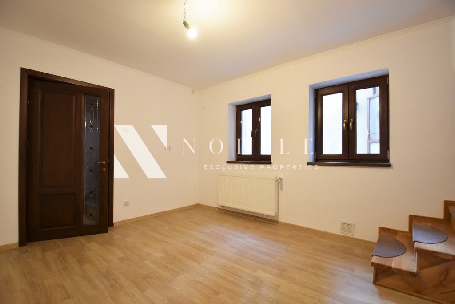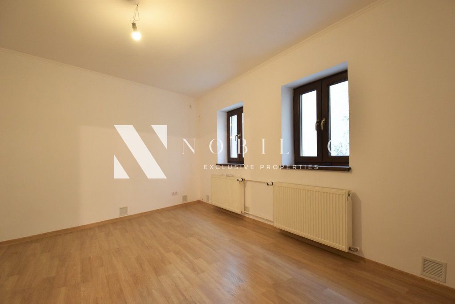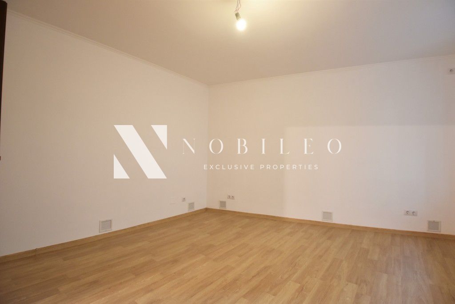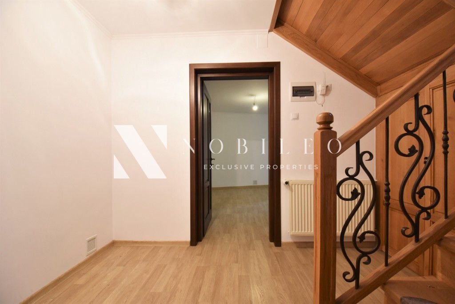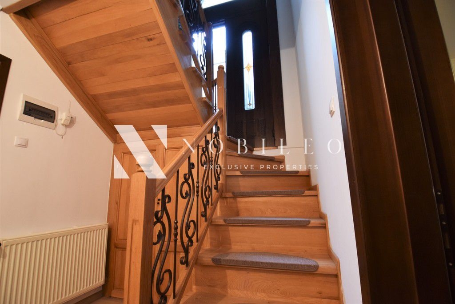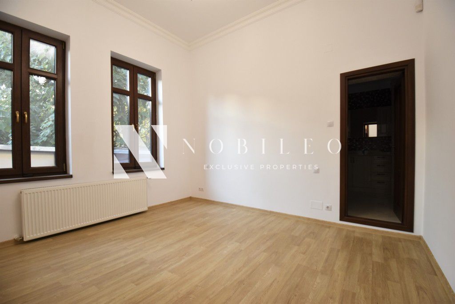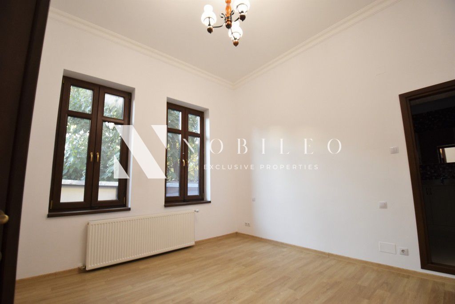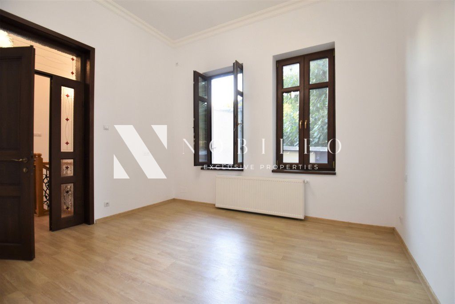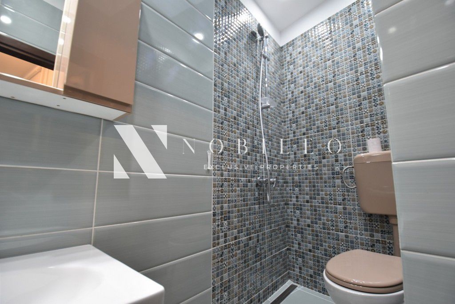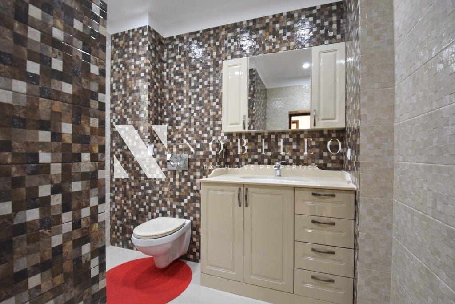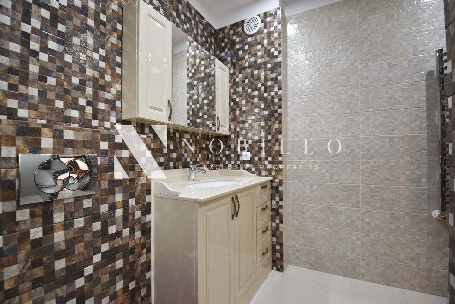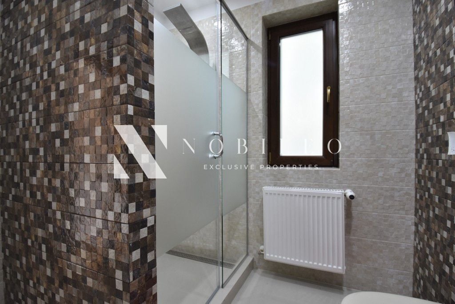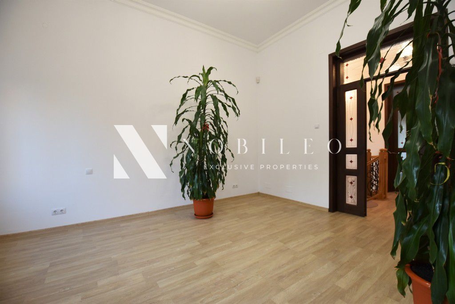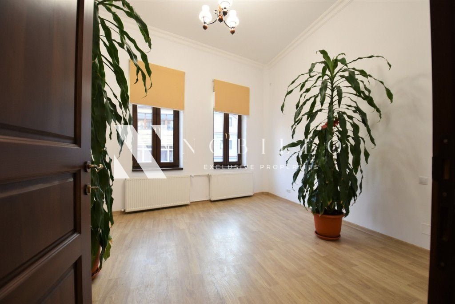Overview
180.0
70
0
0
1
- Parking
0
- Balconies
0
- Terraces
1S+P+M
- Verbose floor
1940
Description
Family home evenings and the joy of a place just yours are now no longer just a dream. This house is the ideal option if you want a welcoming home, but at the same time a house with a unique footprint.
The partitioning of the building is intelligent, oriented on high and spacious rooms, which ensure extraordinary comfort, with areas of work, storage, socialization and space for privacy.
Your new home combines usefulness with pleasure at every step. The interior space has been efficiently compartmentalized so that the entire surface is exploited to the maximum, but at the same time inspires comfort and freedom of movement. So it is built in the shape of H, in which the wings of the villas are represented by generous rooms, which can be transformed into an office, living room or bedroom, all separated by a hallway with facilities. The ground floor includes 2 rooms, a bathroom and kitchen, and the attic, other 2 rooms and a bathroom.
In fact, due to its location close to stefan cel mare metro, STB, stadium, clinics, this property offers multiple business possibilities: law firm, beauty salon or offices.
Features
| Features | Air conditioning |
| Heating system | Central heating, Radiators |
| Kitchen | Equipped kitchen |
| Rolling shutters | PVC rolling shutters |
| Furnished | Unfurnished |
| Basic utilities | Video surveillance |
| Interior doors | Wooden interior doors |
| Other spaces | Yard |
Address
- City Bucuresti
- Location Floreasca




