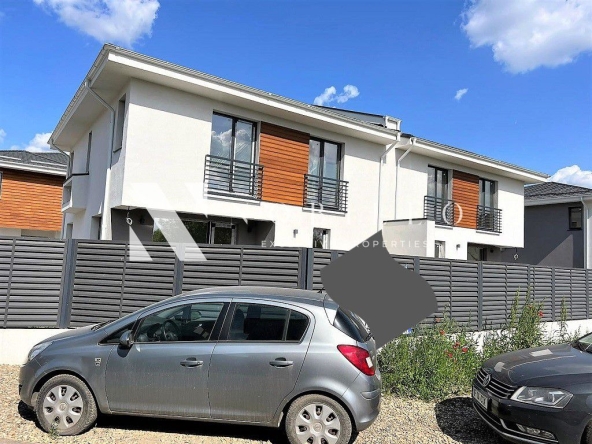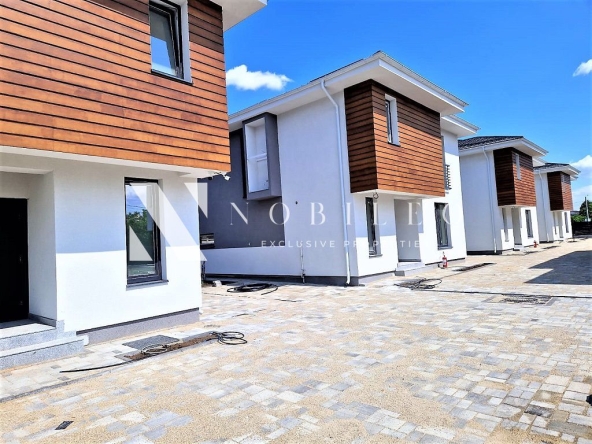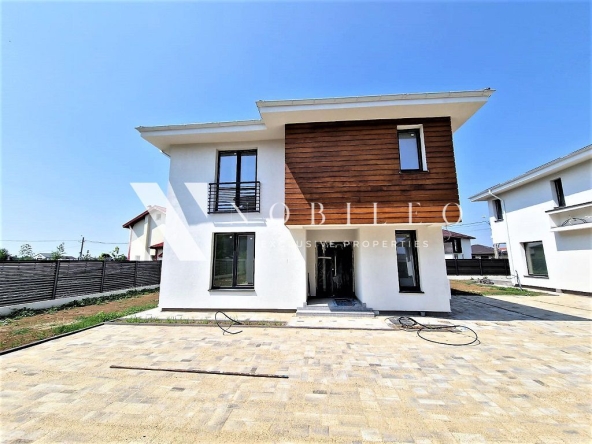Overview
145.0
225
3
3
2
- Parking
1
- Balconies
1
- Terraces
P+1E+P
- Verbose floor
2021
Description
0% commission for the buyer!
Nobileo presents you, for sale, a duplex villa, designed with practical spirit and modern architecture, located in a closed-circuit residential complex in Otopeni. The villa is built on a plot of 225 sqm and is structured GF+ 1 E.
The building has a usable area of 120 sqm and the interior space has been efficiently compartmentalized so that the entire surface is fully used, but at the same time inspires comfort and freedom of movement
The ground floor consists of a generous living room with access to the terrace, an open space kitchen provided with a dining area, a bathroom provided with a shower, a terrace, a hallway, and storage space.
The first floor is intended for the night area and consists of a master bedroom with an en-suite bathroom and balcony, and two secondary bedrooms served by a bathroom.
Attic- only for storage.
The building benefits from premium finishes (Italy marble, Rehau double glazing, Wetterbest tile, etc.) and is available immediately.
For your cars, there are 2 seats in front of the building.
The assembly is connected to all utilities (water, natural gas, electricity, sewerage)
If “home” means a spacious, elegant place and located in a quiet area, close to schools, kindergartens, supermarkets, airports, A3, I invite you to watch!
Features
| Interior doors | Cellular interior doors |
| Heating system | Central heating, Radiators |
| Front door | Metal front door |
| Kitchen | Open kitchen |
| Other spaces | Private garden, Shared yard, Yard |
| Miscellaneous | Remote control vehicle access gate |
| Parking | Uncovered parking |
| Furnished | Unfurnished |













