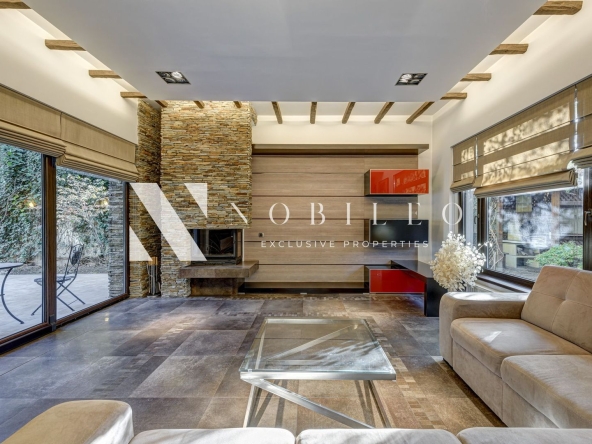Overview
310.0
300
3
4
3
- Parking
4
- Terraces
P+1E+2R
- Verbose floor
2018
Description
Nordis presents a villa located in an area with easy access from Aerogarii Boulevard.
The villa is for sale with the interior finished which is curently being worked on.
The villa has a total area of 310 sq.m. and is divided into:
-Ground Floor: entrance hall, large living room (30 sq.m.), with a separate dining area (17 sq.m.) and kitchen (12 sq.m.), office/bedroom (12 sq.m.) and a bathroom.
-First Floor: two bedrooms (17 sq.m. each) with two dressings (6 sq.m. each) and en-suite bathrooms (5 sq.m. each), both with the terraces and a common area of 10 sq.m.
-Second Floor: hobby room (33 sq.m.), bathroom (8 sq.m.) with the possibility of installing a sauna and a terrace (22 sqm).
For your cars there are available 3 parking places in the courtyard of the villa and another 3-4 places in front of the property, secluded from the street.
Features
| Kitchen | Open kitchen |
| Other spaces | Service closet |
Address
- City Bucuresti
- Location Aviatiei – Aerogarii



















