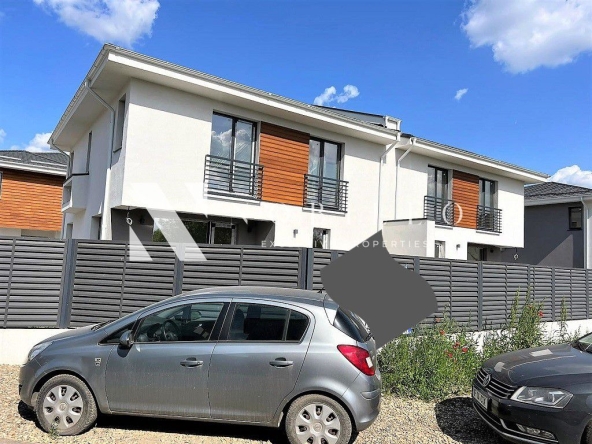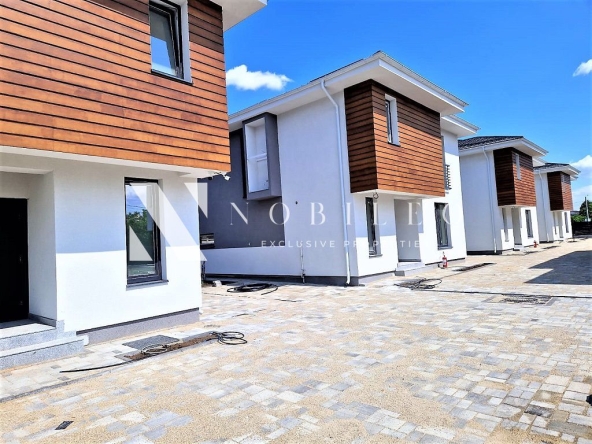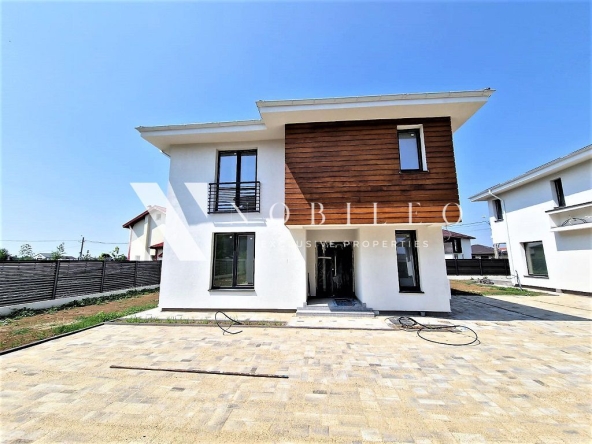Overview
194.0
295
4
3
2
- Parking
1
- Terraces
P+1E
- Verbose floor
2022
Description
Nobileo proposes, for sale, a modern villa located in a residential area of Otopeni. The villa is situated on a plot of 295 sqm, is structured GF + 1 F, benefits from a free yard, and is distinguished by special architecture and premium finishes.
Designed with modern vision and attention to detail, the villa surprises with its exterior chromatics and the balance between comfort and efficiency. Bathed in natural light that penetrates through large glazed surfaces, the interior space has been efficiently divided so that the entire surface offers freedom of movement.
The villa benefits from 5 rooms (room height is 3.15 ml), has a total usable area of 164.2 sqm (including terraces with Su 18.5 sqm), and is efficiently divided as follows:
– Ground floor – living room with dining area and access to the terrace, closed kitchen, pantry, office/bedroom, dressing room, 1 bathroom, technical room, hallway, staircase;
– Upstairs – master bedroom with bathroom and dressing room, two secondary bedrooms serviced by a bathroom, and hallway.
The villa has premium finishes – Schuco joinery with 4-season triple glazing with large glazed surfaces, underfloor heating with thermostat in each room, anti-burglary system and pre-installed surveillance, granite window sills. three-phase current 13.5 Kw and is connected to all utilities.
For your cars, there are two places in the open parking lot located on the side of the building.
The price listed is for the villa at the white stage.
Located in a quiet area, on a private road secured with barriers, with easy access to DN1, the airport, schools, and kindergartens, the villa is recommended for residential in a developing area.
Features
| Heating system | Central heating, Underfloor heating |
| Kitchen | Closed kitchen |
| Front door | Metal front door |
| Other spaces | Private garden, Shared yard, Yard |
| Miscellaneous | Remote control vehicle access gate |
| Parking | Uncovered parking |
Address
- City Otopeni
- Location Otopeni

















