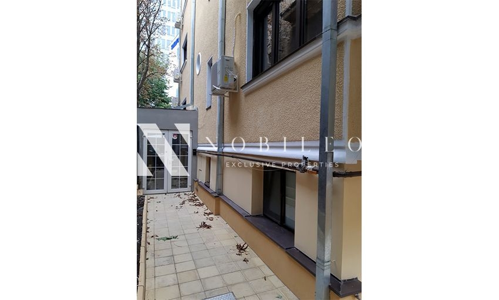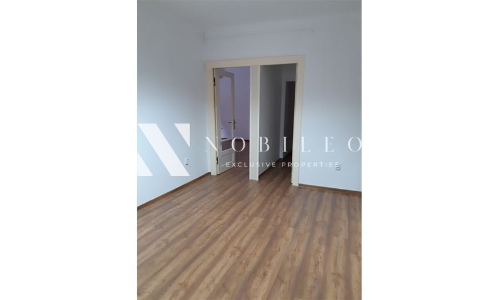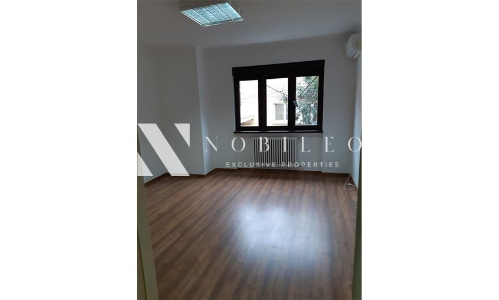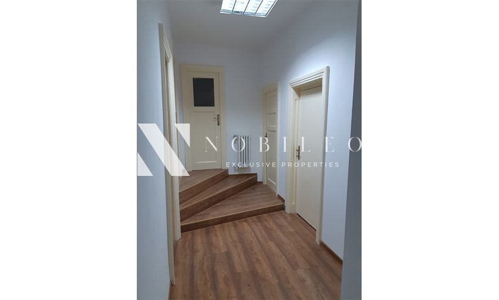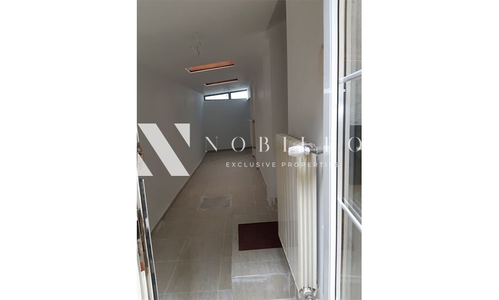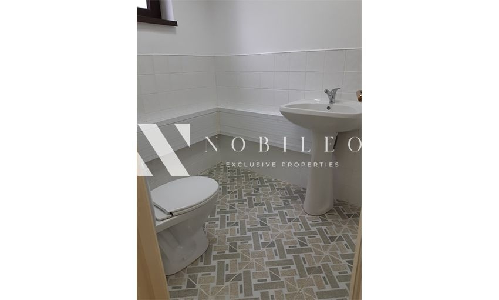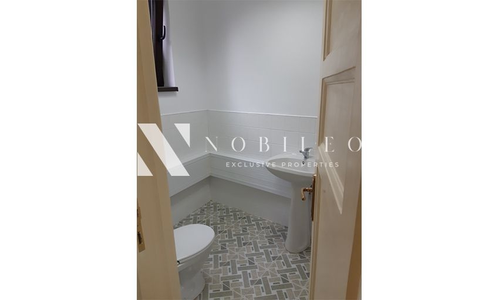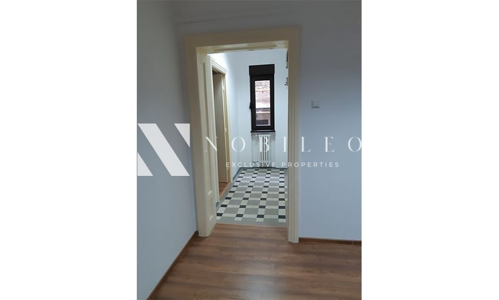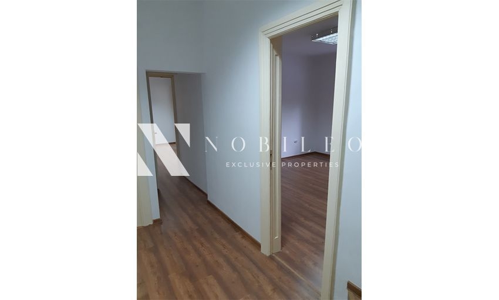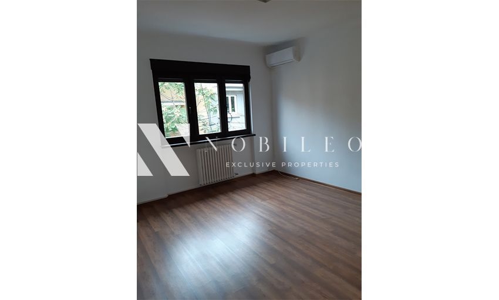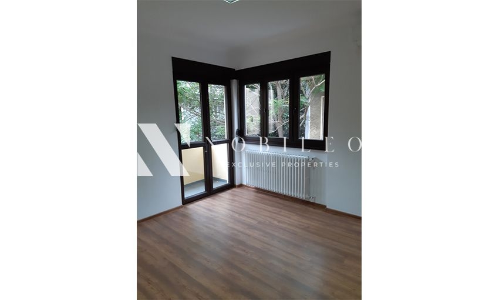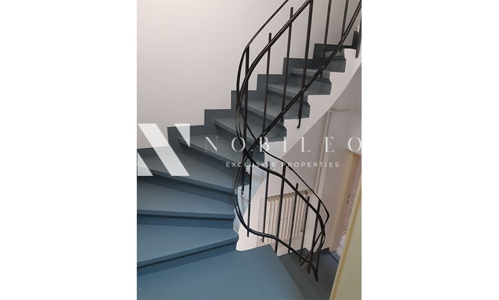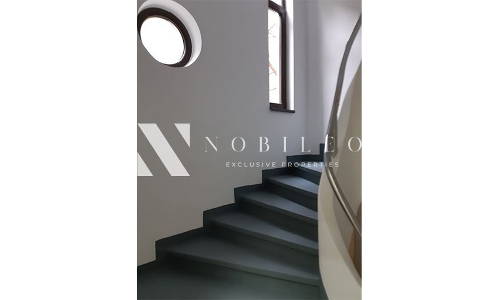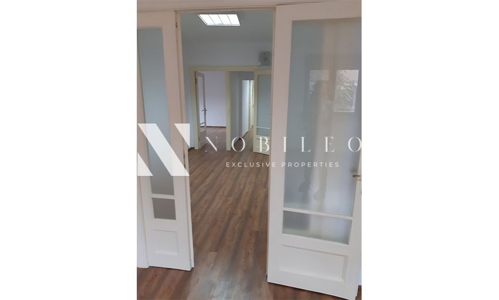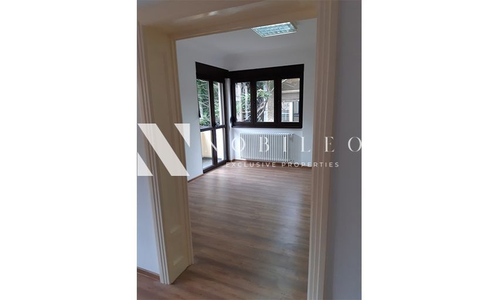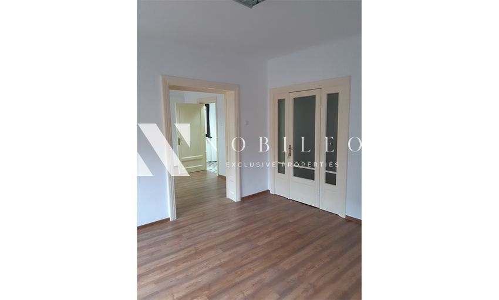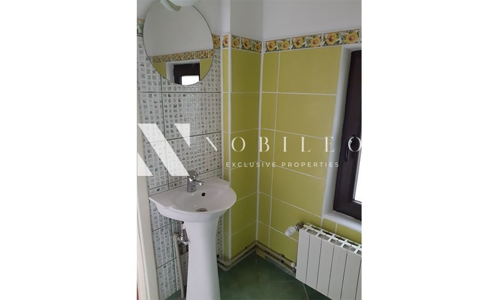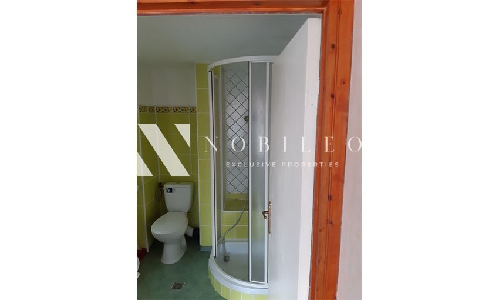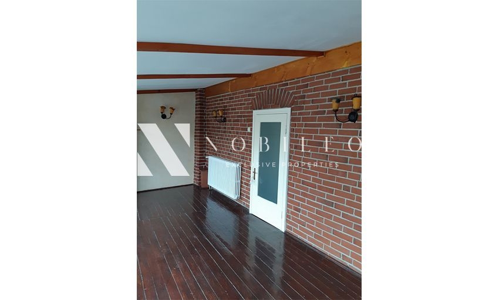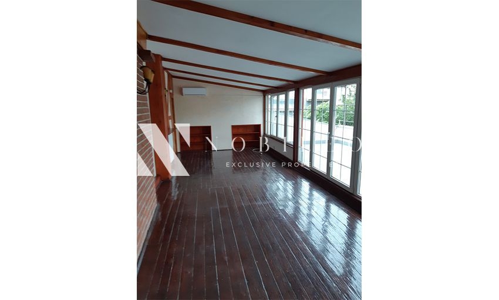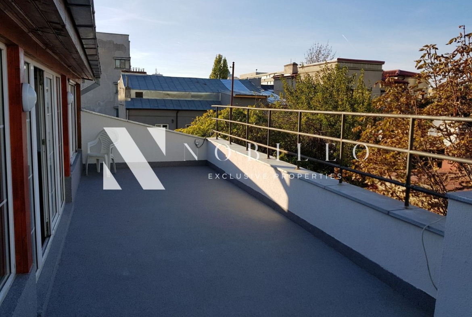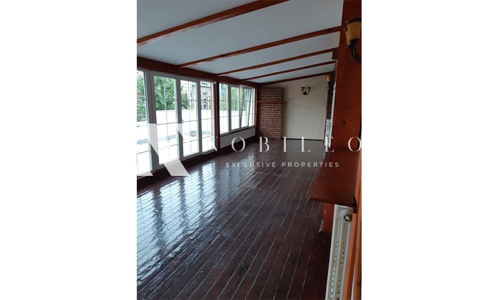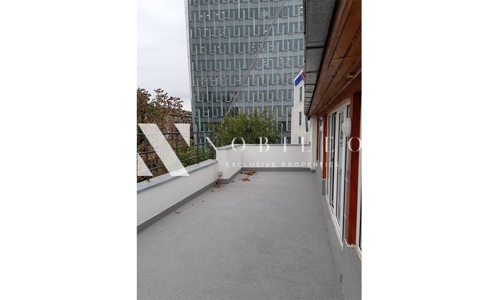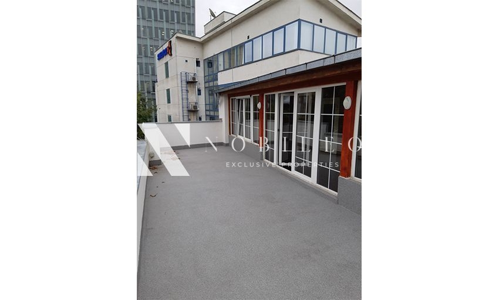Overview
600.0
200
11
5
1
- Parking
3
- Balconies
1
- Terraces
1S+P+2E+M
- Verbose floor
1945
Description
Nordis presents for sale a renovated villa (in 2001 consolidated and in 2019 refurbushed) in Victoriei – Gr. Alexandrescu Area.
The villa is composed of Ba+GF + 2F + attic and has the following structure:
– Basement: (84 sqm), garage, technical area, 2 rooms, bathroom, separate entrance from the building (entrance from the street)
– Ground floor: (110 sqm), 5 rooms, a bathroom, a kitchen, hall, balcony,
– First floor: (108 sqm), 5 rooms, two bathrooms, a kitchen, hall, balcony,
– 2nd Floor: (104 sqm), 5 bedrooms, a bathroom, a kitchen, hallway. balcony,
– Attic (114 sqm), of which 40 sqm office, 40 sqm terrace.
In total there are approx. 520 sqm usable surface, with 200 sqm land, the yard is small, of 30-40 sqm and covered.
Among the facilities of the building we mention: a central heating system, ceramic wall and floor tiles, parquet, air conditioning on each floor, wooden windows, original wooden doors, original interior staircase etc.
The property is an excellent investment in the central area, a few minutes from the subway, Victoriei Square, Dorobanti area, etc.
Features
| Features | Air conditioning |
| Heating system | Central heating |
| Kitchen | Partially furnished kitchen |
| Furnished | Unfurnished |
| Front door | Wooden front door |
| Interior doors | Wooden interior doors |
Address
- City Bucuresti
- Location Piata Victoriei




