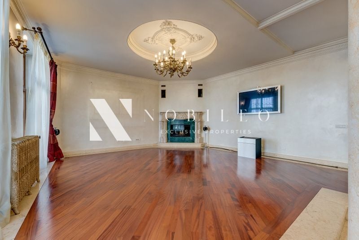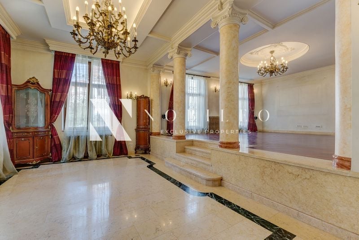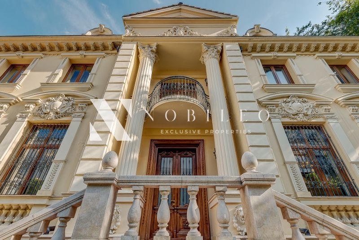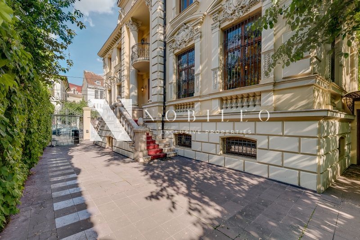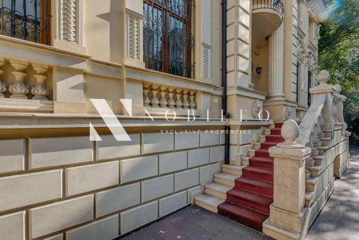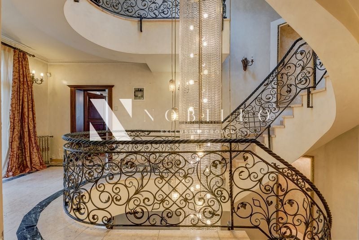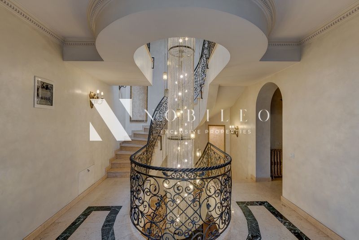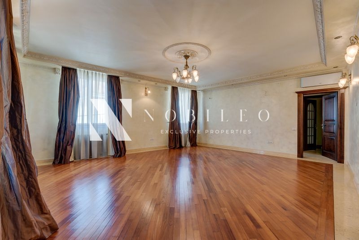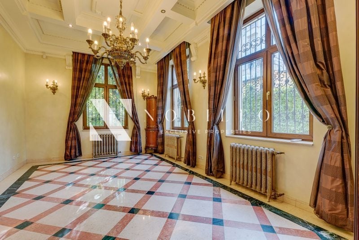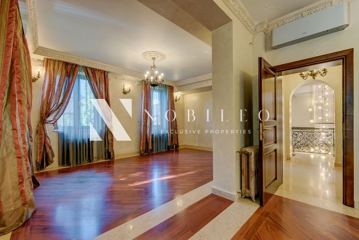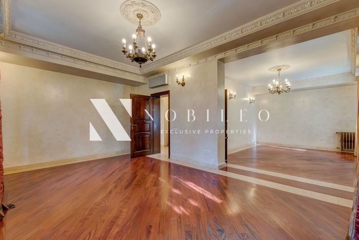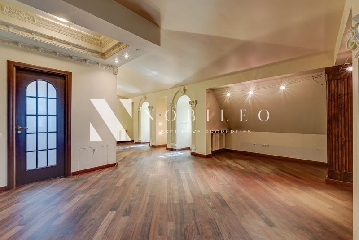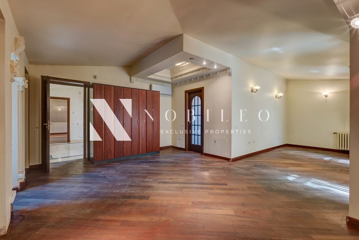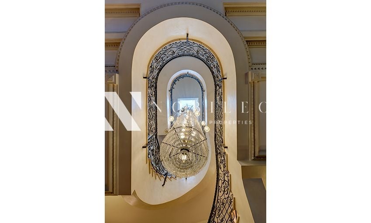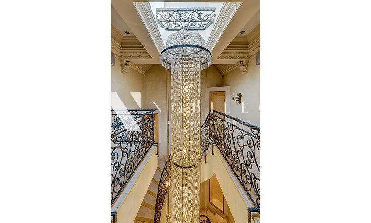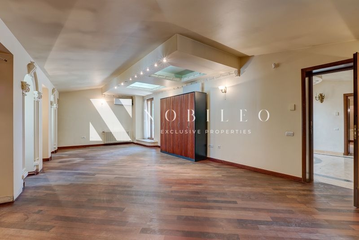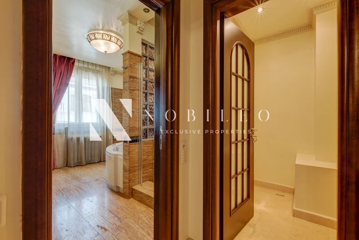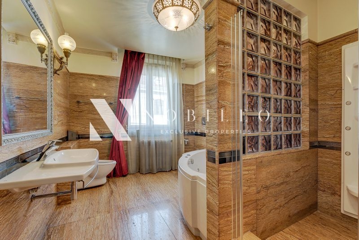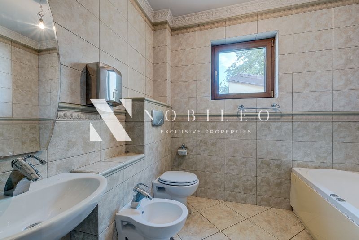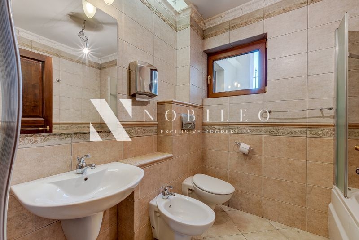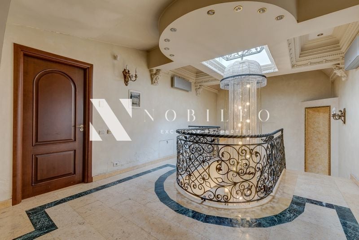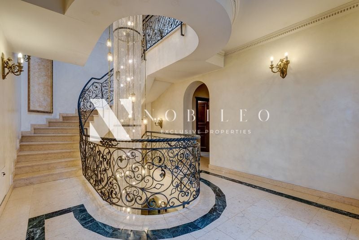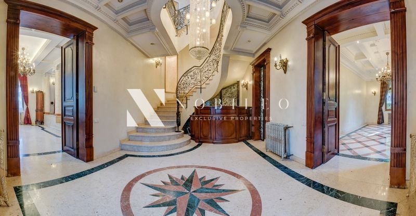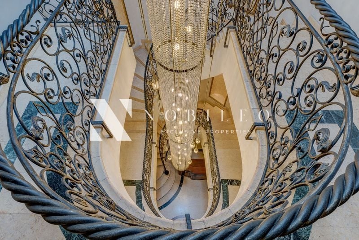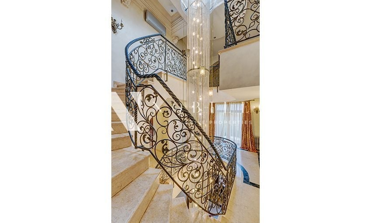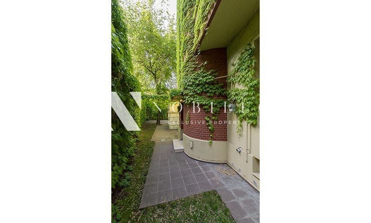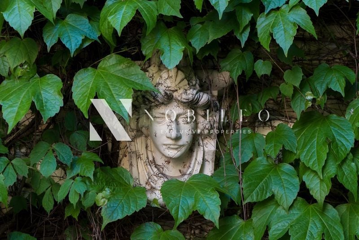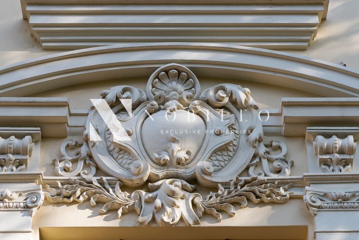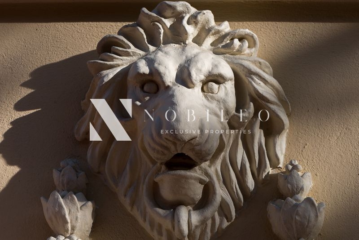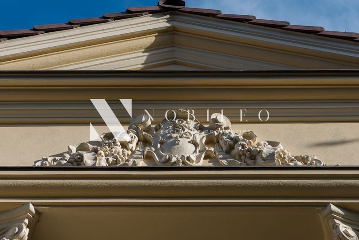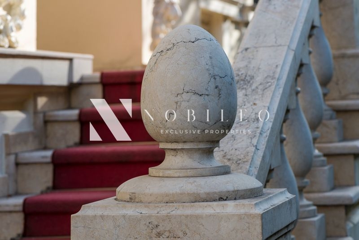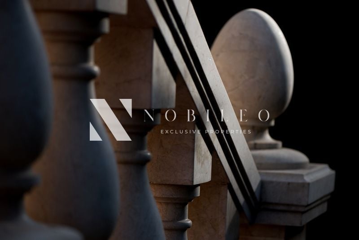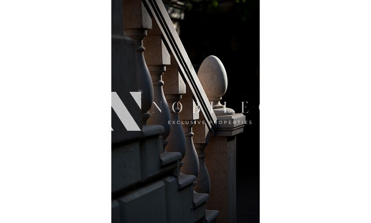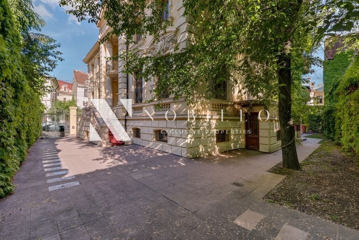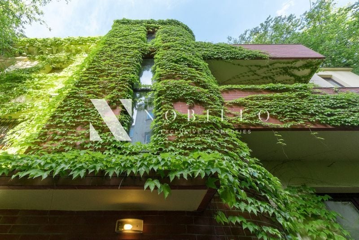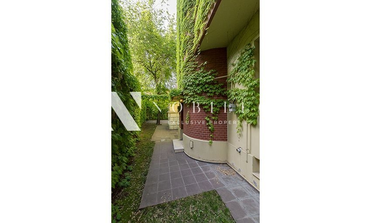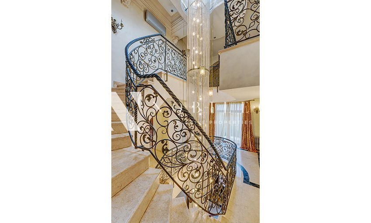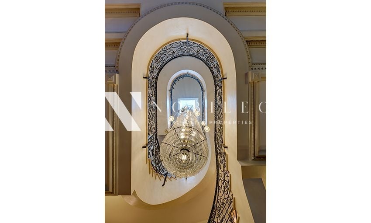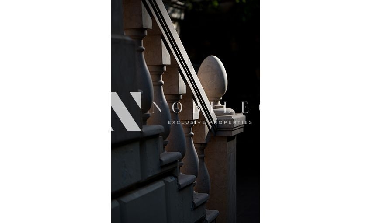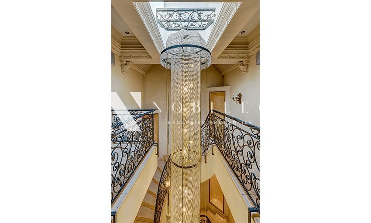Overview
1,000.0
610
0
6
8
- Parking
4
- Balconies
1S+P+2E
- Verbose floor
2005
Description
Nordis presents for sale a villa with a monumental air, located in Piata Victoriei area, a few minutes from metro and all the modern necessities of the life of the city.
The villa was built in a classical French style in the interwar period, it benefits from an eclectic architecture and a generous courtyard. The property is composed of a main body with a side entry, Ug + Gf+ 1F + Attic and a secondary building, separate entrance, with the same layout but a smaller usable area.
The renovation of this house was made in 2004, many elements of the original house were preserved, but many improvements and luxury finishes were added: spectacular chandeliers, the iron handrail for main staircase, travertine, new wooden floors. The bathrooms are spacious and modern and the semi-basement offers enough space for storage or archive, hobby and relaxation room, technical space for the central and hydrofoil, 2 garages.
Both bodies were properly wired for high speed internet and video surveillance.
The villa has a total usable area of 860 sqm and a courtyard of about 350 sqm.
Features
| Features | Air conditioning, Staircase |
| Heating system | Central heating |
| Front door | Metal front door, Wooden front door |
| Other spaces | Private garden, Yard |
| Furnished | Unfurnished |
| Interior doors | Wooden interior doors |
Address
- City Bucuresti
- Location Piata Victoriei




