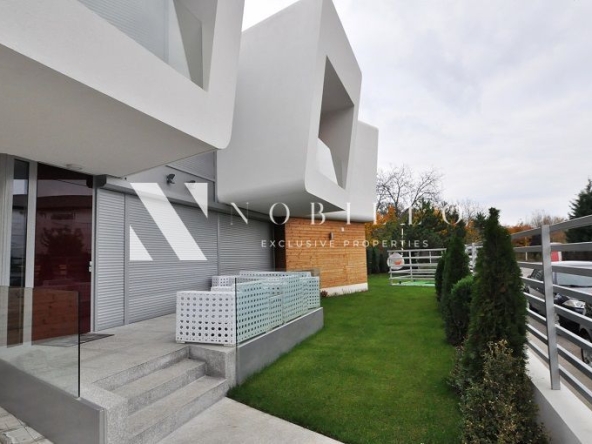Overview
323.9
502
4
4
2
- Parking
2
- Balconies
1
- Terraces
P+1E
- Verbose floor
2017
Description
Nordis presents, for sale, a villa located in Iancu Nicolae-Pipera area, completed in 2017 and divided into P + 1, which benefits from its own courtyard and garden in an area of 360 square meters. It has centralized air-conditioning system, Mitsubishi, with individual control for each room, double system of underfloor heating with two units (gas and electrical); The house is equipped with a Smart Home system controlled from Salus Controls for both heating and lighting.
The Villa has a generous built area of 325 sqm and is divided as follows:
– Ground Floor: living-room with dining area and open kitchen (possibility of closing), a spacious lobby at the entrance, a bedroom and a bathroom with shower;
– First Floor: 3 bedrooms with dressing and 3 bathrooms, one for each bedroom.
It has an open view and premium class finishes:
– Flooring: parquet Karelia (Finland); Porcelanosa tiles (Spain);
– Granite on the outside;
– Painting: washable Scion wallpaper, Porcelanosa plaques;
– Carpentry: Raeyners, aluminium with laminated and safety double glass;
– Entrance door: aluminium and safety glass, operated with remote control;
– Exterior: polystyrene (styrofoam) Caparol 10-40 cm thick and aluminium.
For your cars there are 3 parking places in the courtyard of the Villa. With a unique architecture it is also suitable for a family and you can enjoy the fresh air while your children play in the yard. In the vicinity are restaurants, shops, schools, kindergartens, hospitals, spas.
Features
| Features | Air conditioning, Staircase |
| Rolling shutters | Aluminum rolling shutters |
| Heating system | Central heating, Underfloor heating |
| Property amenities | Drying chamber |
| Land amenities | Irrigation |
| Front door | Metal front door |
| Other spaces | Private garden, Service closet, Yard |
| Furnished | Unfurnished |
| Interior doors | Wooden interior doors |
Address
- City Bucuresti
- Location Iancu Nicolae


























