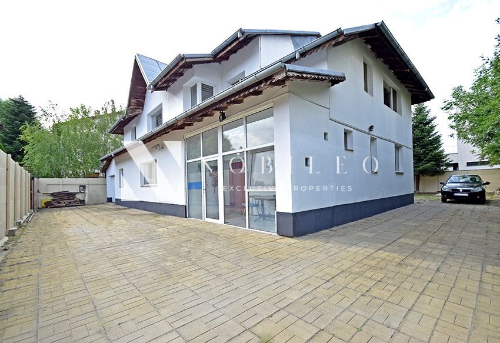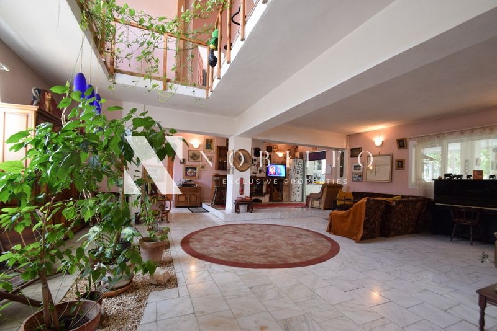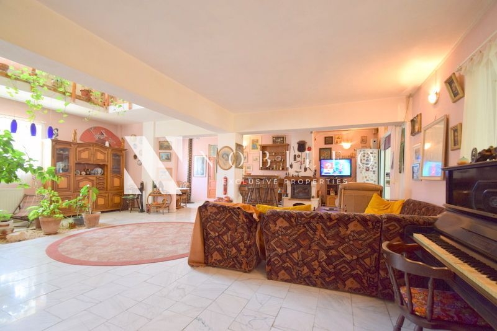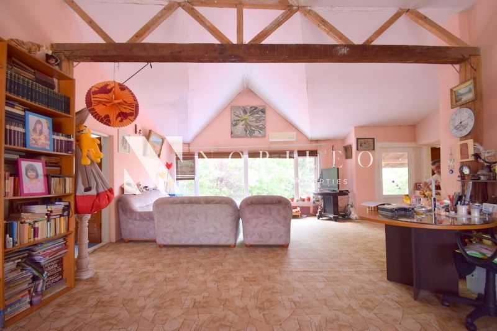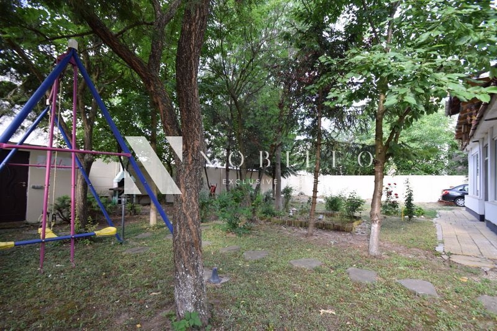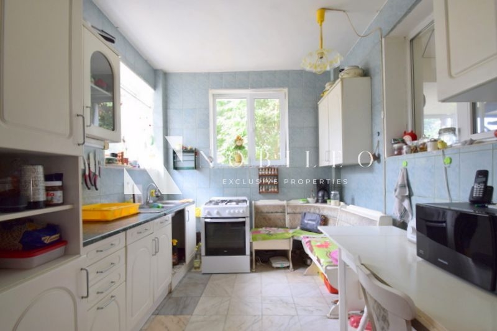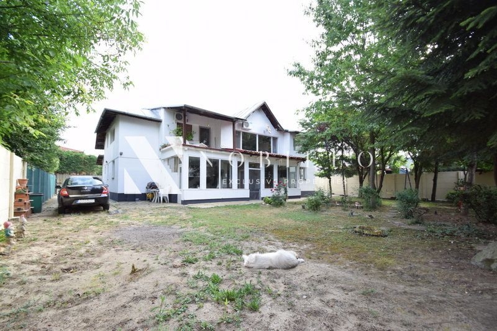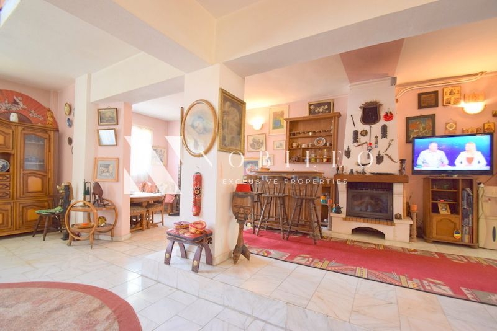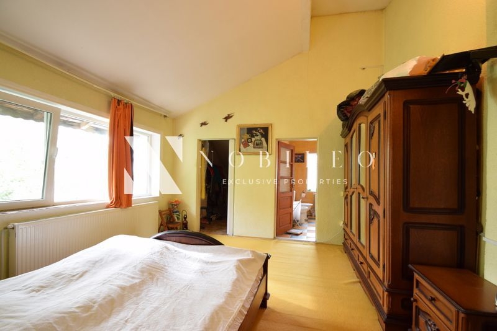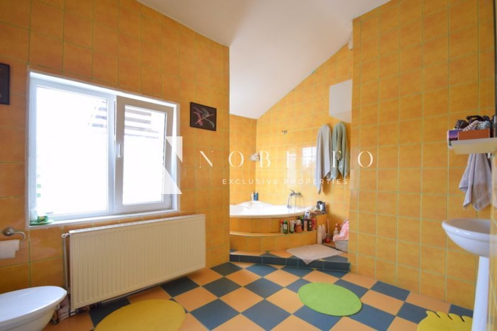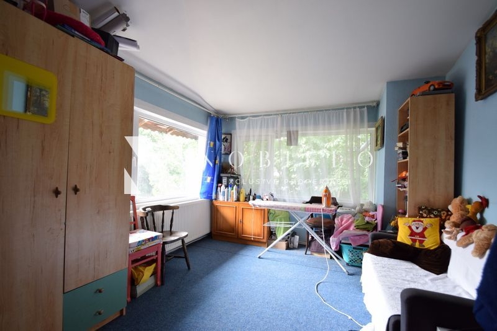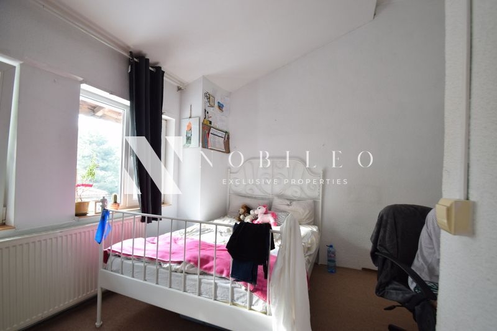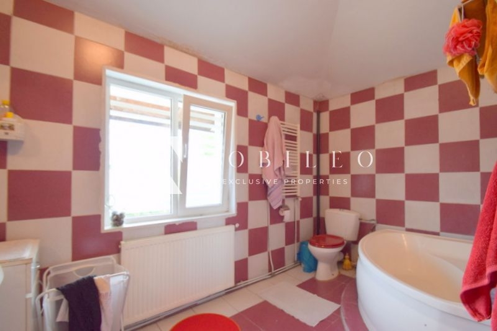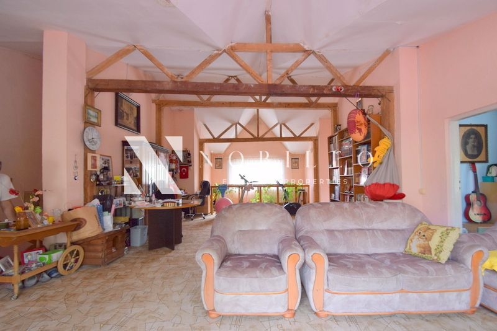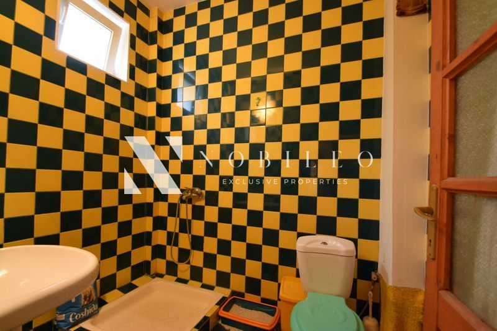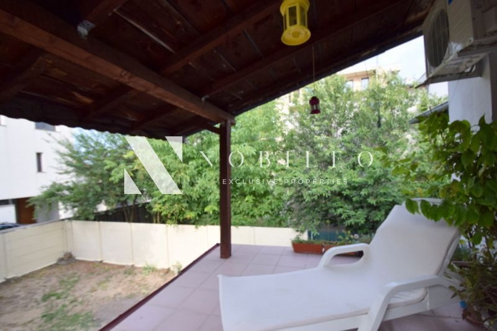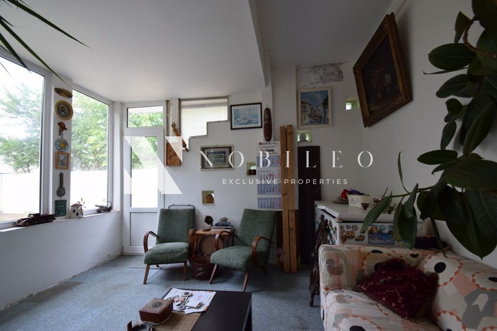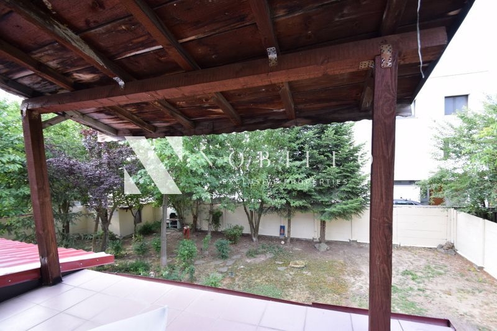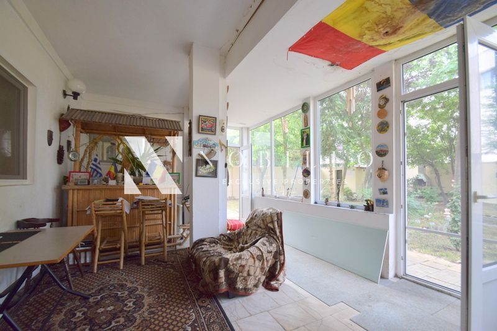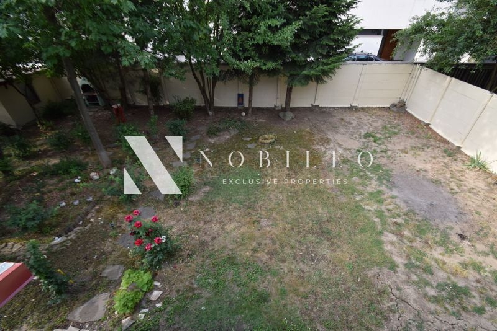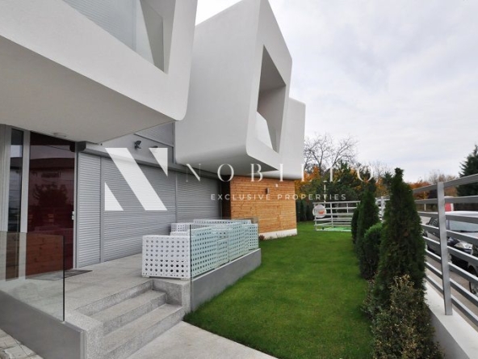Overview
404.0
751
4
3
8
- Parking
2
- Terraces
P+1E
- Verbose floor
1997
Description
Nordis presents for sale a villa located in the area iancu Nicolae-Pipera, completed in 1997 and the structure of the P + 1, which benefits from its own courtyard and garden in an area of 525 square meters; property structure is very solid, being designed for P + 3.
The Villa has a large area of about 345 square meters and is divided as follows:-ground floor: living-room with dining area and open kitchen (possibility of closing of the kitchen), an office / bedroom, a spacious lobby for entry, storage spaces and a toilet; from the living area is the access to a closed terrace both cat and garage of the property;
-1st floor: living area/hobby room, master bedroom with en-suite bathroom and dressing room, 2 bedrooms and a bathroom.
The area is airy and the property has a very large potential for refurbishment and finishing.
For your cars at your disposal a parking place in the garage of the building, and numerous other parking places in the yard.
If you are interested in a redevelopment project, the Villa is suitable for a family and you can enjoy the fresh air while your children play in the yard. In the vicinity are restaurants, shops, schools, kindergartens, hospitals, spas.
Features
| Heating system | Central heating, Radiators |
| Front door | Metal front door |
| Kitchen | Open kitchen |
| Other spaces | Private garden, Service closet, Yard |
| Interior doors | PVC interior doors, Wooden interior doors |
| Features | Staircase |
| Furnished | Unfurnished |
Address
- City Bucuresti
- Location Iancu Nicolae




