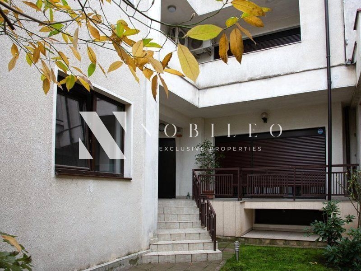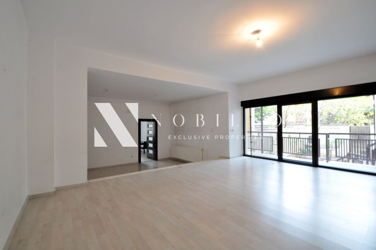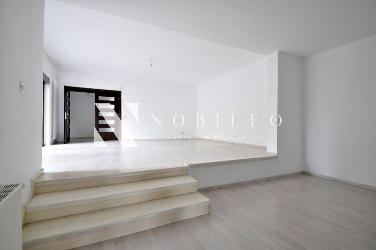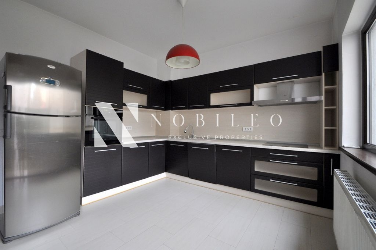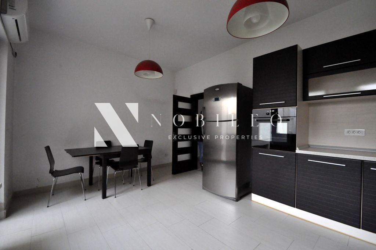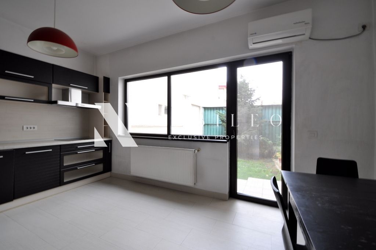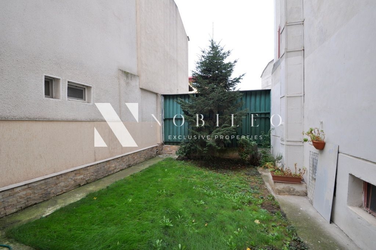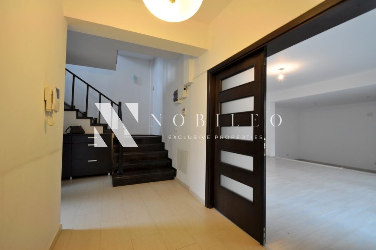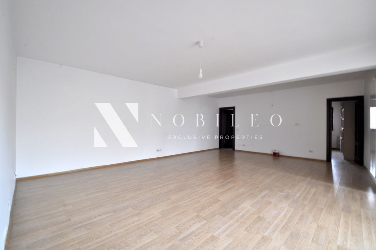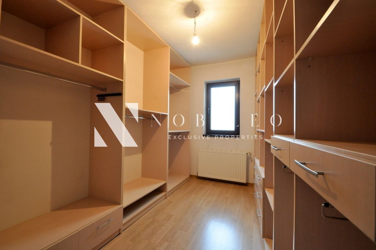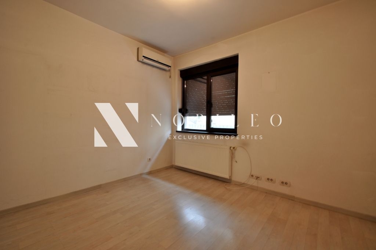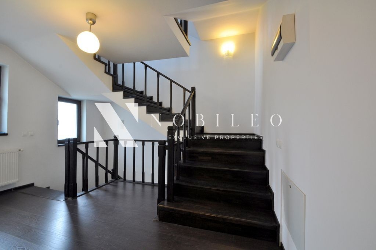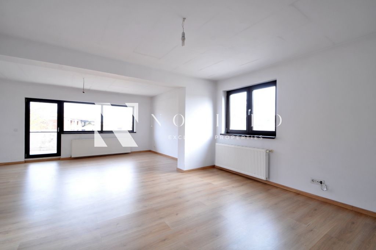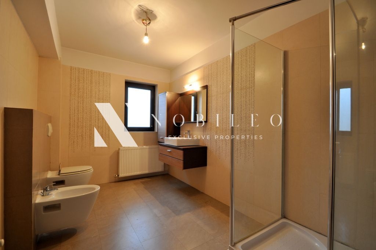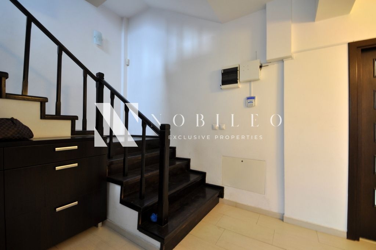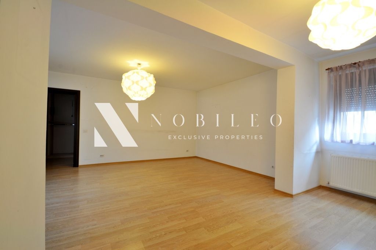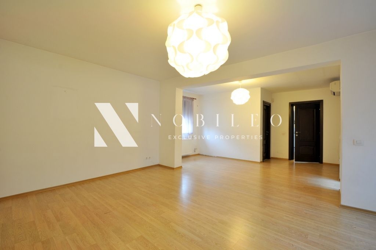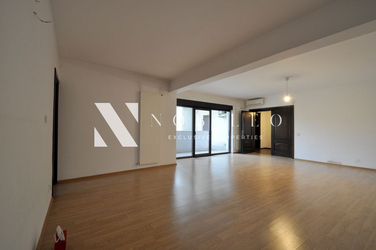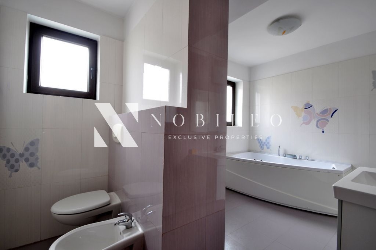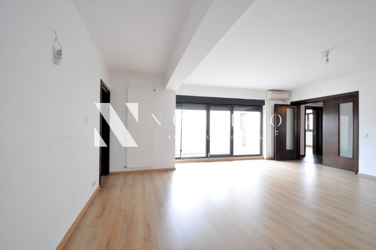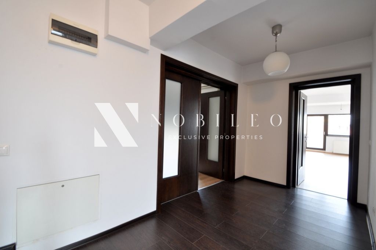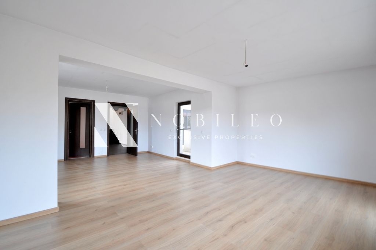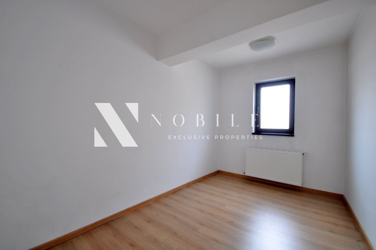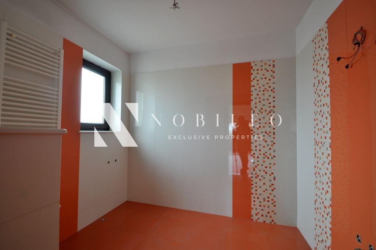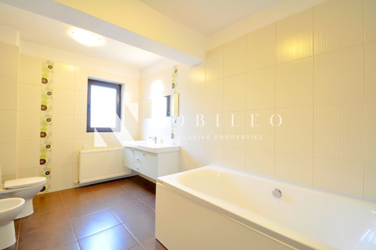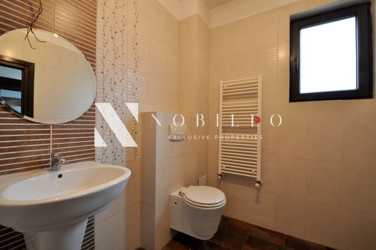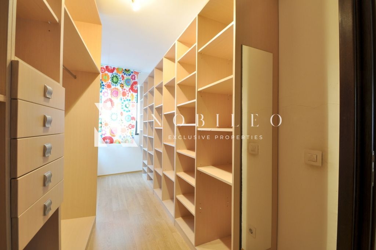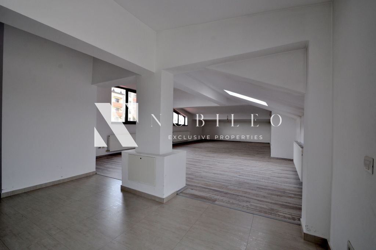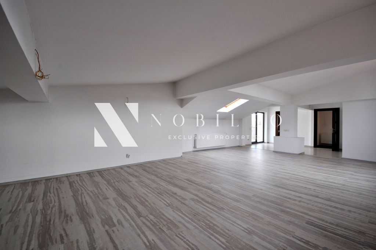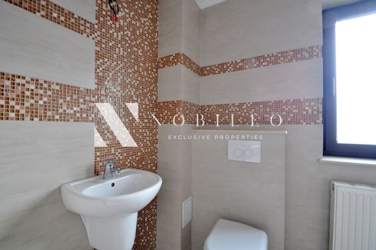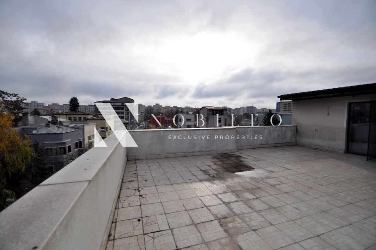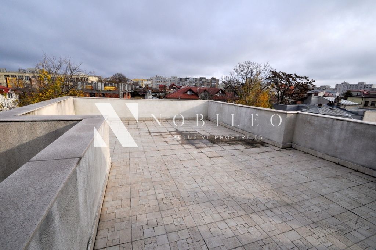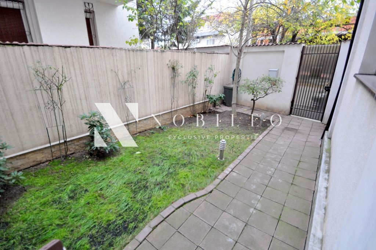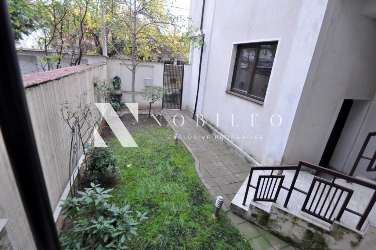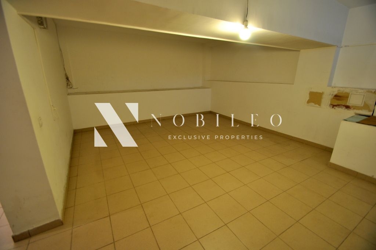Overview
650.0
190
4
6
2
- Parking
3
- Balconies
2
- Terraces
1S+P+2E+M
- Verbose floor
2009
Description
Nordis presents for rent a villa built in 2009, with generous surfaces and a central location: Eminescu area, Dacia.
The building is structured as Basement + GF + 2F + Attoc and the land area of which this house benefits is of 190 sqm.
The useful surface of the villa reaches about 500 sqm.
The interior layout is as follows:
– technical basement – 53 sqm;
– ground floor – living room of 45 sqm, office-room of 12 sqm, closed kitchen, bathroom and terrace; also at this level is the closed garage for 2 cars
– floors 1 and 2 are identical: together they have 4 rooms ( 4 large bedrooms) of 34 and 40 sqm, each level, with en-suite bathroom and dressing room, balcony;
– the 3rd floor is the high ceiling attic and is composed of an open space of 68 sqm, bathroom; access to the 42 sqm terrace;
The finishes are good quality: wooden flooring, building central heating, a/c, insulated windows and exterior blinds.
The villa has a total of 7 rooms, 6 bathrooms, basement storage space, 3 balconies, 2 terraces.
The property is suitable both as residence and as the headquarters of a company that wants a central location, close to all means of transportation.
Features
| Features | Air conditioning, Bathtub, Shower |
| Other spaces | Cellar |
| Heating system | Central heating |
| Rolling shutters | Electric rolling shutters |
| Kitchen | Equipped kitchen, Furnished kitchen |
| Parking | Garage |
| Miscellaneous | Remote control garage access |
| Furnished | Unfurnished |
| Front door | Wooden front door |
| Interior doors | Wooden interior doors |
Address
- City Bucuresti
- Location Dacia - Eminescu




