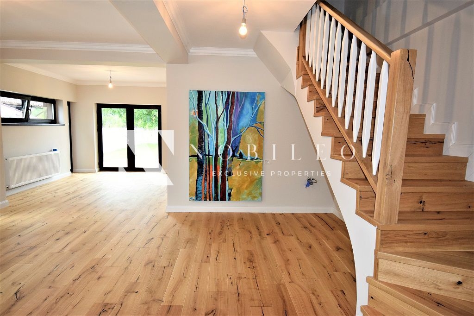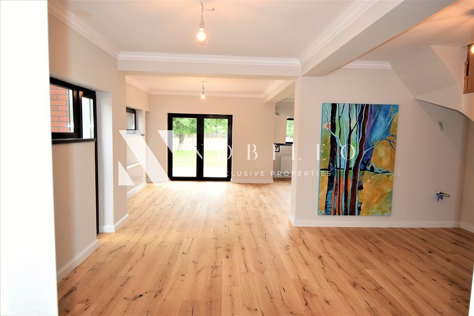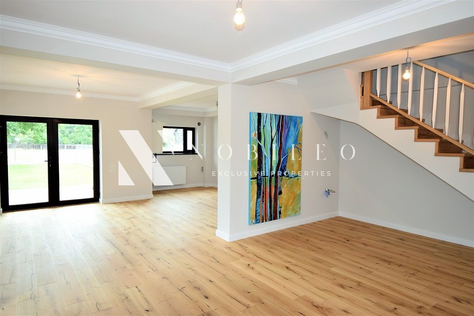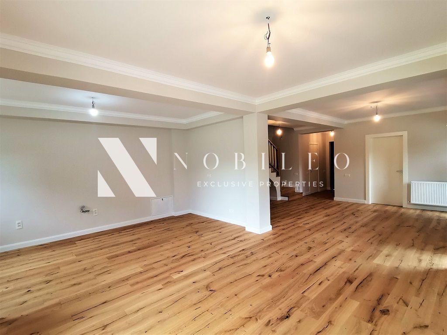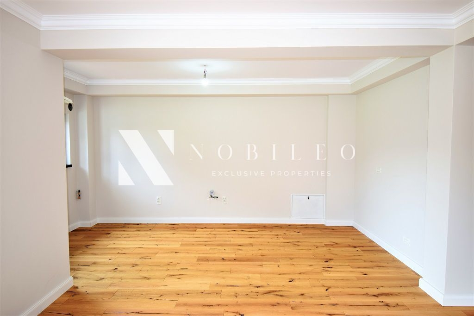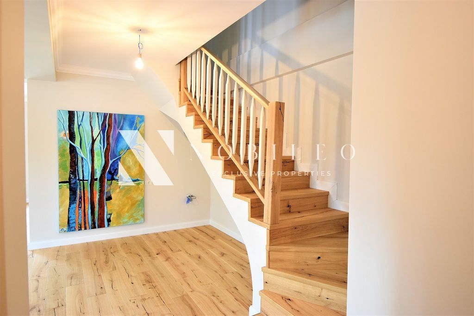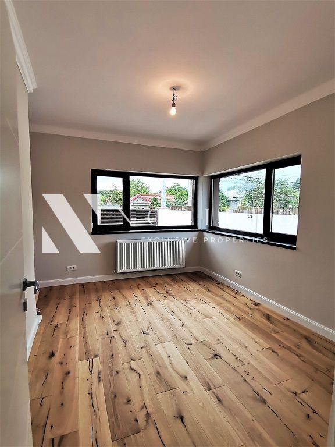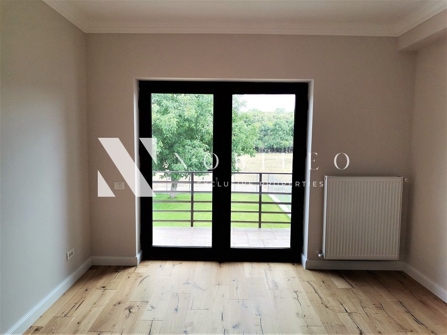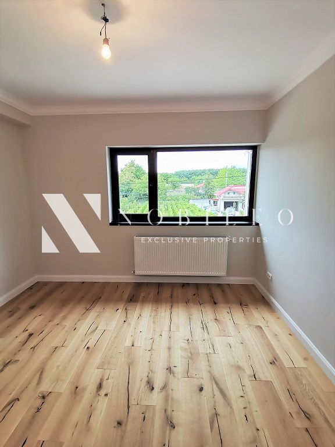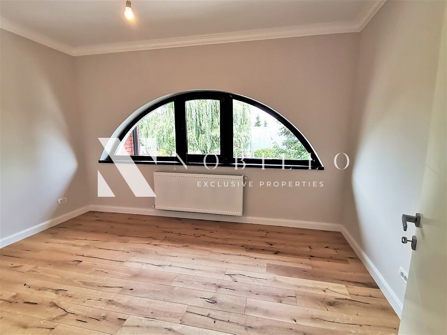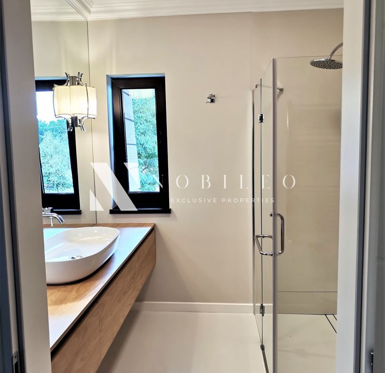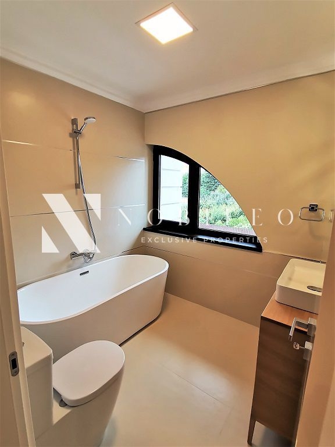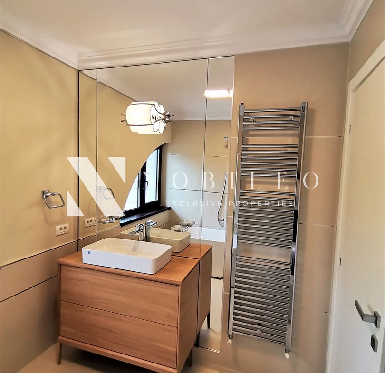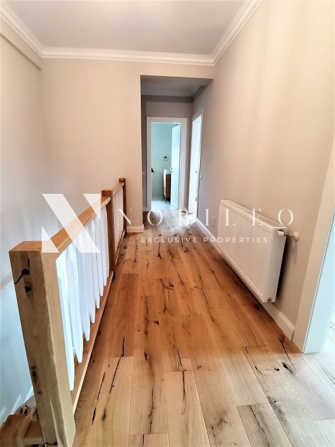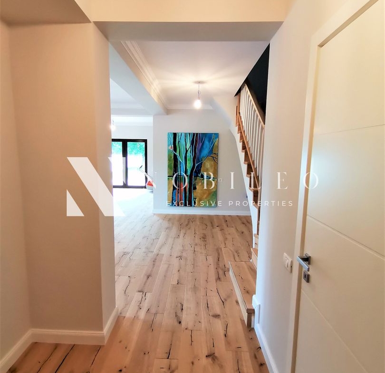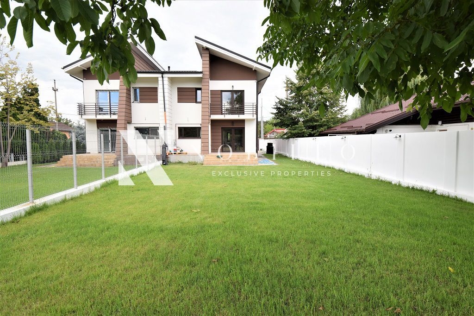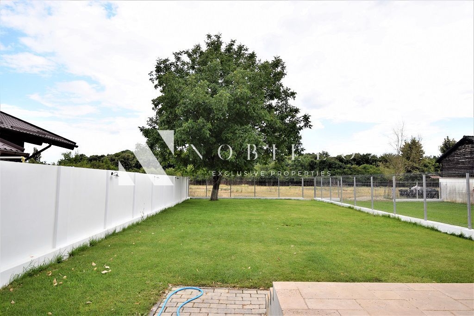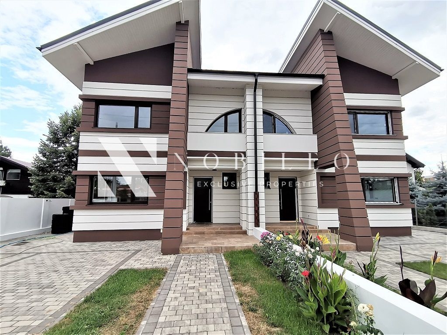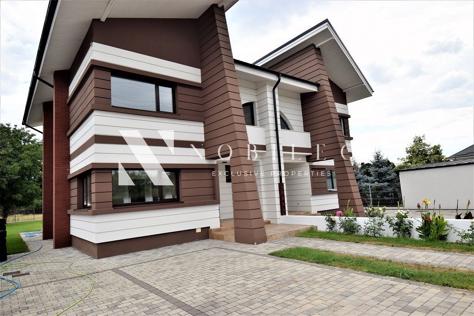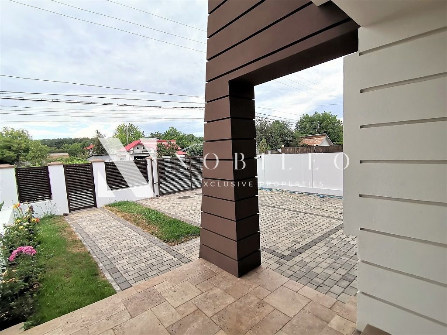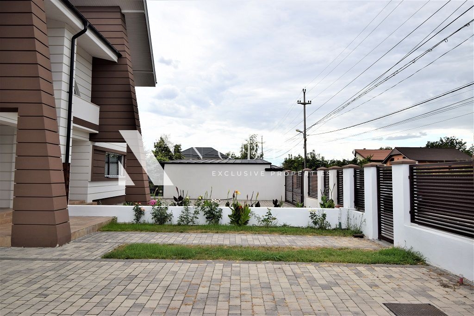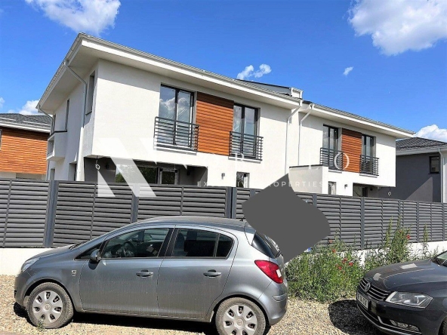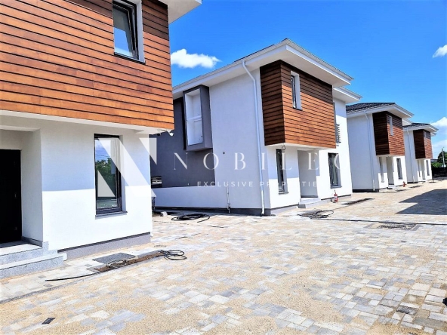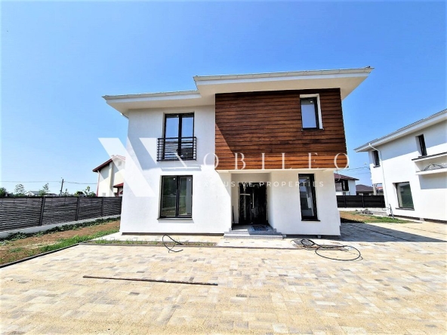Overview
180.0
450
4
3
2
- Parking
1
- Balconies
1
- Terraces
P+1E+P
- Verbose floor
2019
Description
Nobileo presents you, for sale, an elegant duplex villa, designed with modern vision and practical style, located in a residential area of Otopeni, near the Ana Aslan Institute. The villa, built in 2019 on a plot of 500 sqm, is structured GF+1F and benefits from the courtyard provided with tiles, lawn and floral arrangements.
The exterior design attracts you with elegance, and inside you discover a spacious home with numerous areas for spending time with the family. Quality is the word that characterizes this property, starting from the constructive details to the interior and exterior finishes. You will notice the coherent chromatic flow throughout the home, where the neutral shades are highlighted by small accents of color that give refinement to the rooms.
The villa benefits from 5 rooms, has a usable area of 153 sqm and the interior space has been efficiently compartmentalized so that the entire surface is used to the maximum, but at the same time inspires comfort and freedom of movement.
On the ground floor, the living area provided with dining continues with an open kitchen, office/bedroom, bathroom, and terrace.
The floor is intended for the night area and includes a master bedroom with a bathroom, dressing room and terrace, and two bedrooms served by a bathroom.
Attic: only for storage.
For your cars, there are two places in the courtyard of the building.
If “home” means a spacious, elegant place, surrounded by green spaces and located in a quiet area, close to the forest, away from traffic but with easy access to DN1, airport, and recreational areas, I invite you to watch!
Features
| Features | Bathtub, Shower |
| Interior doors | Cellular interior doors |
| Heating system | Central heating, Radiators |
| Front door | Metal front door |
| Kitchen | Open kitchen |
| Other spaces | Private garden, Yard |
| Miscellaneous | Remote control vehicle access gate |
| Parking | Uncovered parking |
| Furnished | Unfurnished |
Address
- City Otopeni
- Location Otopeni




