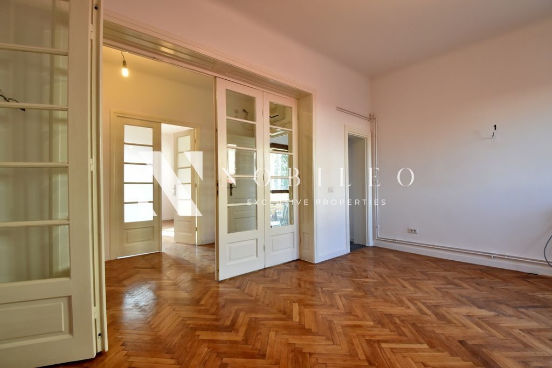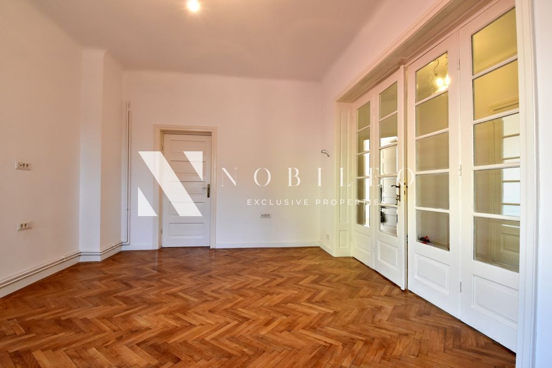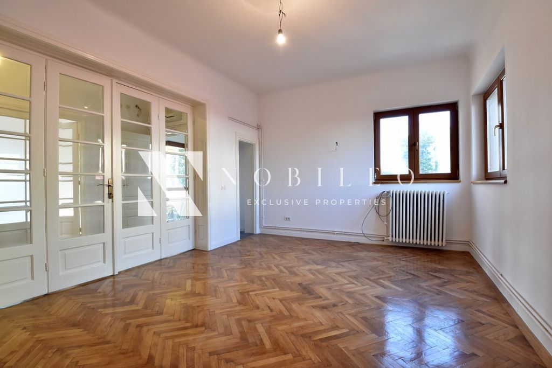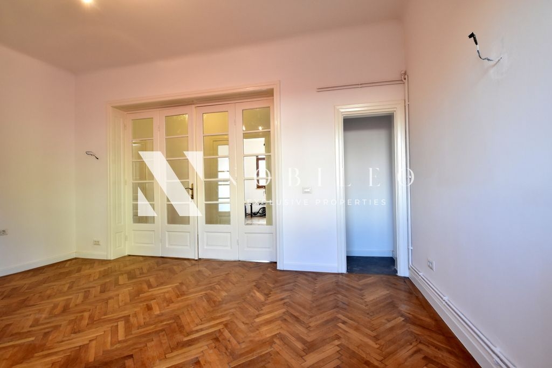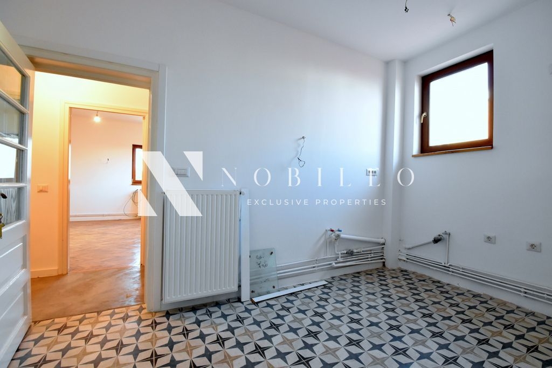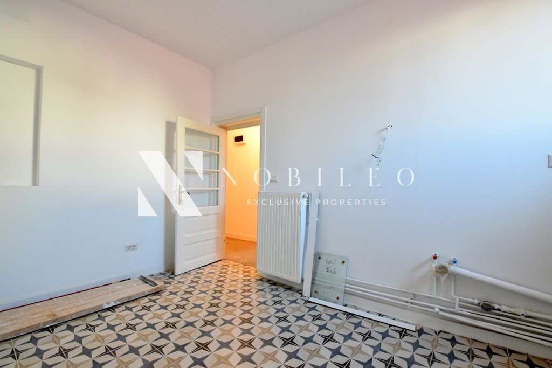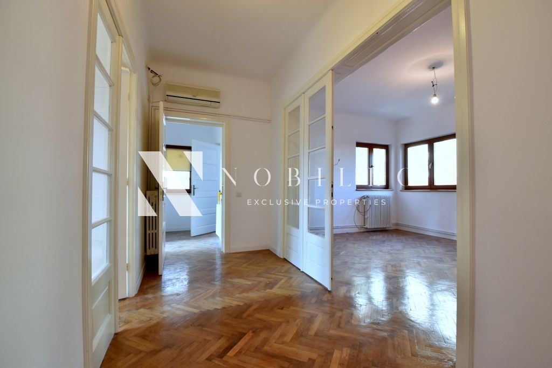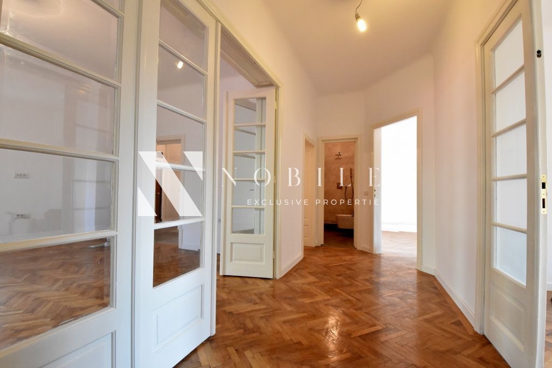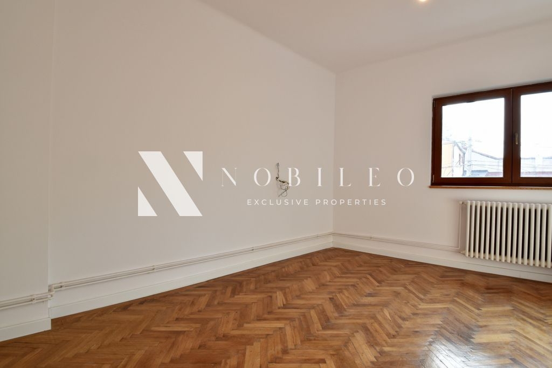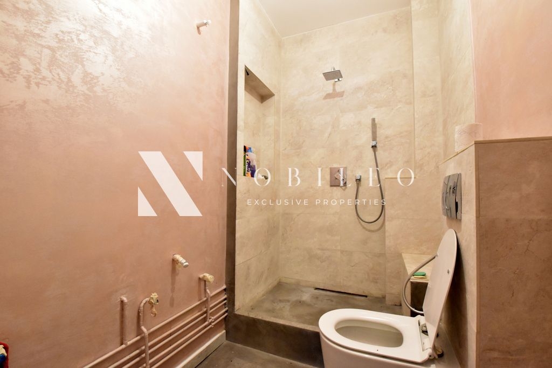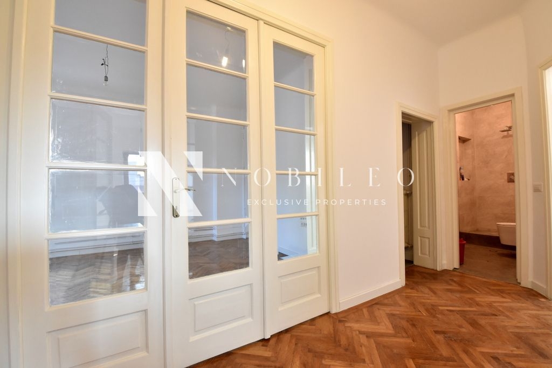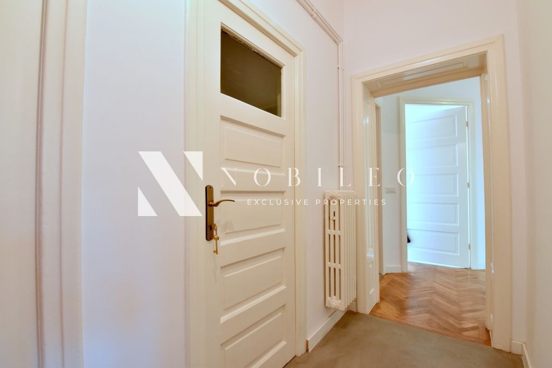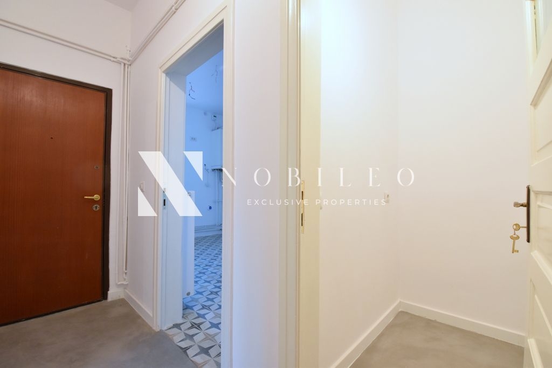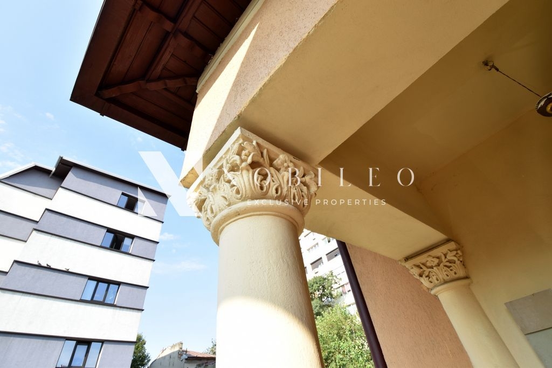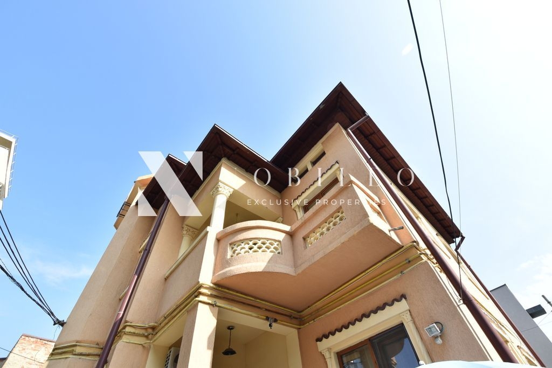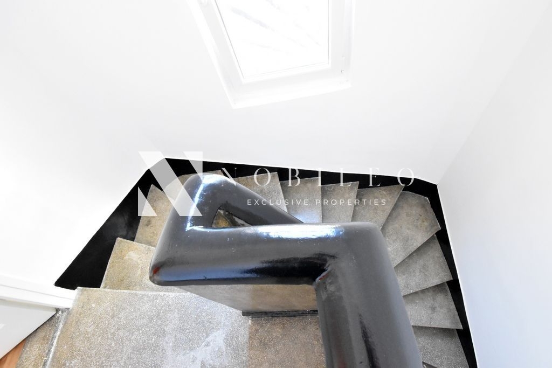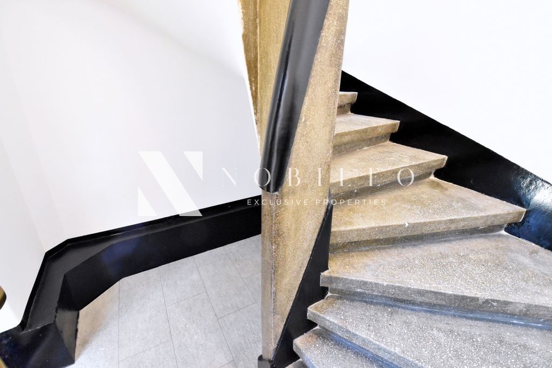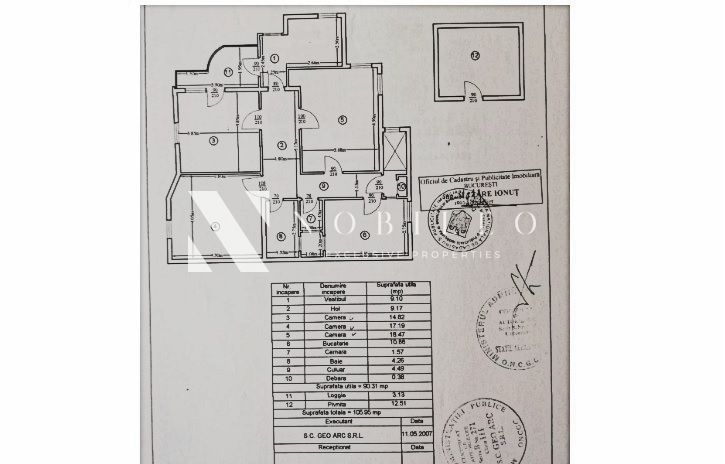Overview
103.0
2
1
0
- Parking
1
- Balconies
1 / D+P+1E+M
- Verbose floor
1947
Description
Nordis is pleased to present for sale an apartment located in a villa structured Ba + GF + 1F + At, built in 1947.
The entrance to the apartment is separate from the rest of the floors. The interior staircase leads to the 1st floor and is always sunny because of the vertical window that completes the side facade of the villa.
The apartment has a usable area of 90 square meters (without balcony and cellar) and at the beginning of 2020 was renovated: by reconditioning of the wooden floors, the doors, by changing the windows and the electrical and sanitary installations. It has an ideal layout for a family with a child, it is very sunny and spacious due to the height of the rooms of approx. 3 m. The property is for sale together with the 12.5 sq m basement cellar.
The entrance hall has 9.1 sqm, the hall connecting the main rooms has another 9.2 sqm. The small bedroom has 14.8 sqm and can also be an office, overlooking Stoica Ludescu Street. The living room has 18.5 sqm, benefits from an opening with 4 doors and the original crystals.
The master bedroom has 17.2 sqm and is next to the bathroom. The bathroom has a intalian shower and a microcement floor. The kitchen is spacious, has almost 11 square meters and benefits from a pantry where a washing machine can be installed.
The balcony has 3.1 sqm and view towards the courtyard and the street.
The building is renovated also at the exterior, it benefits from a common courtyard together with 4 more owners.
Due to the location, a one-way street, the house is withdrawn from the crowded boulevards, also from here you can easily walk to the public transportation pole, in Basarab area – 5 min, shops, market, Regina Maria Park or Victoriei Square – 1.6 Km.
Features
| Features | Air conditioning |
| Other spaces | Cellar, Yard |
| Heating system | Central heating, Radiators |
| Kitchen | Closed kitchen |
| Furnished | Unfurnished |
| Front door | Wooden front door |
| Interior doors | Wooden interior doors |
Address
- City Bucuresti
- Location Domenii – 1 Mai




