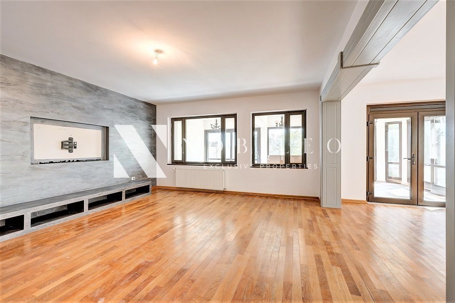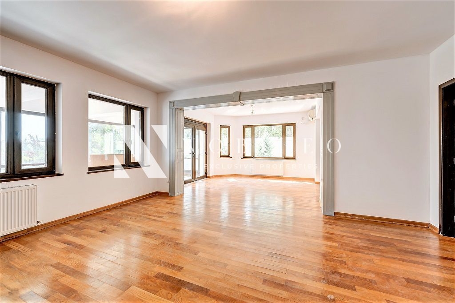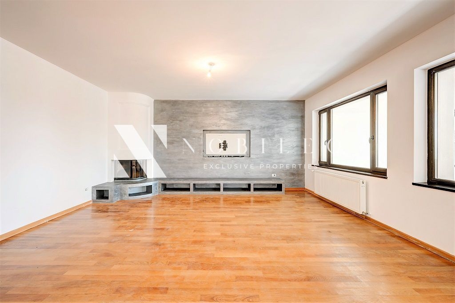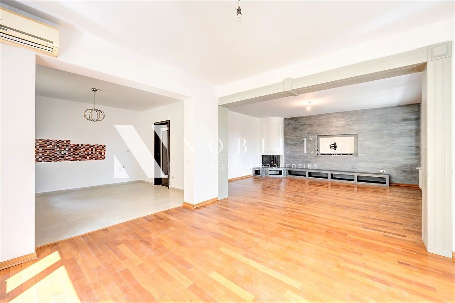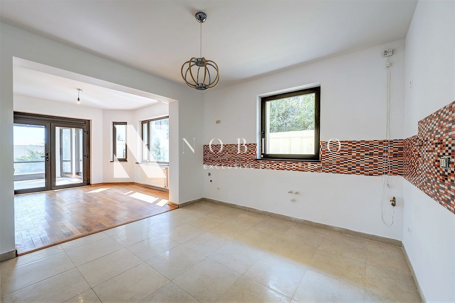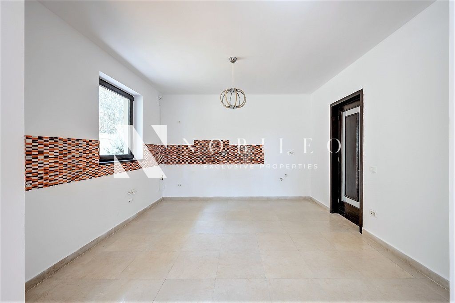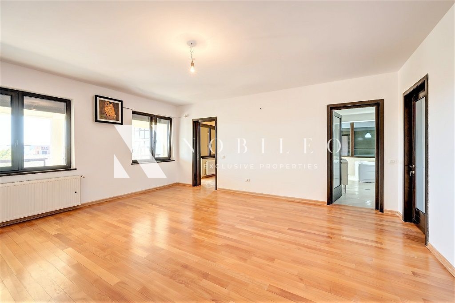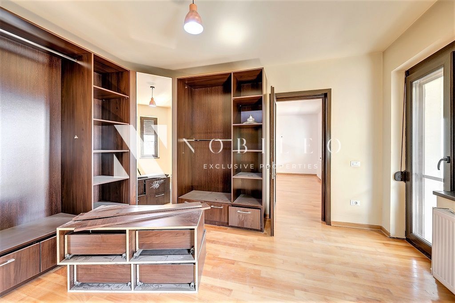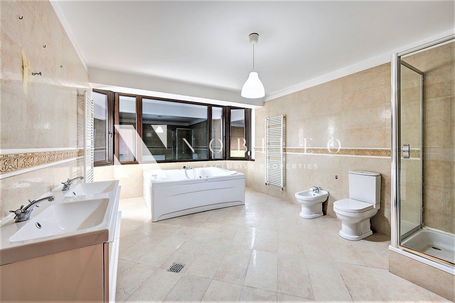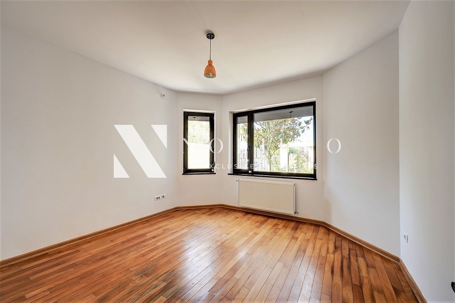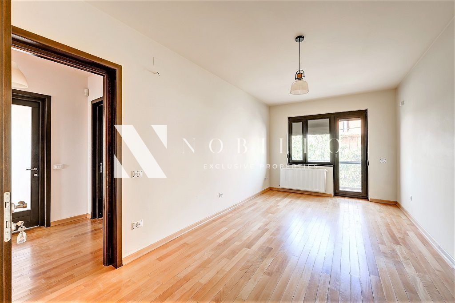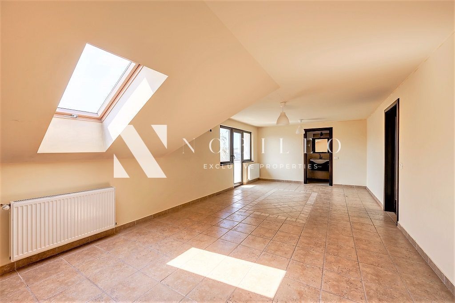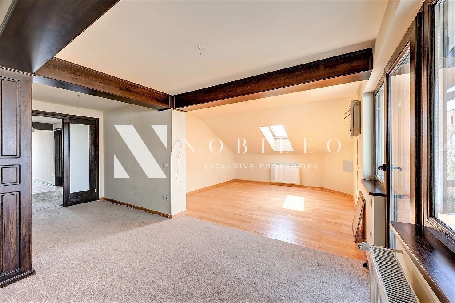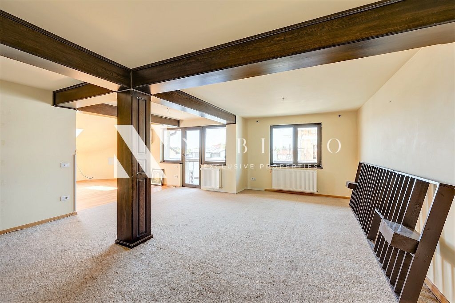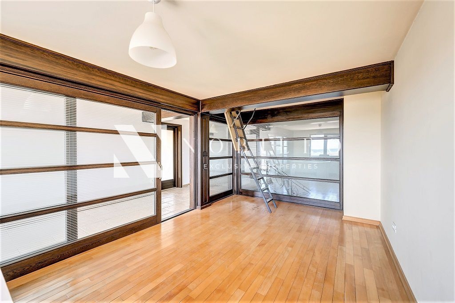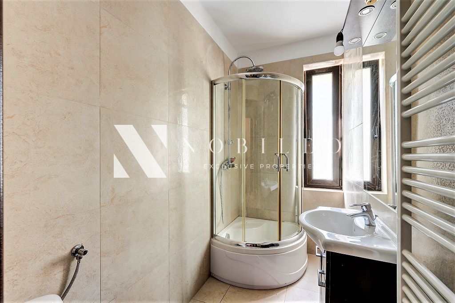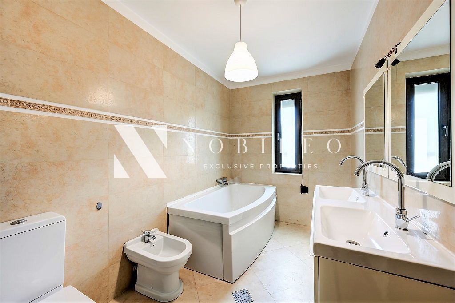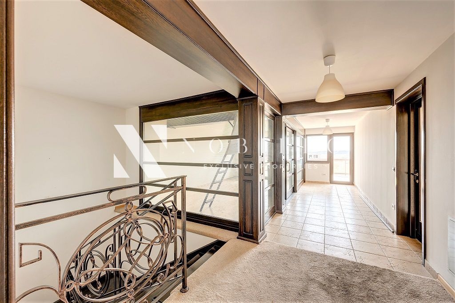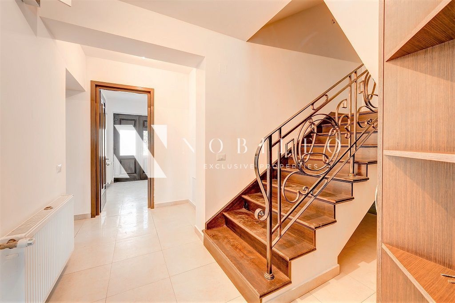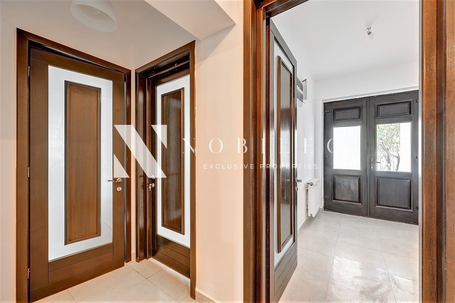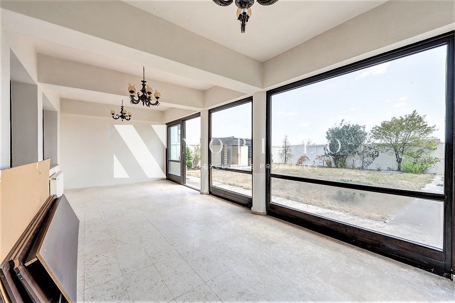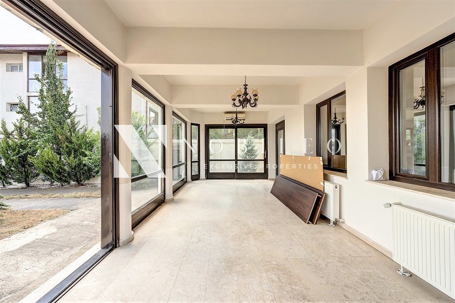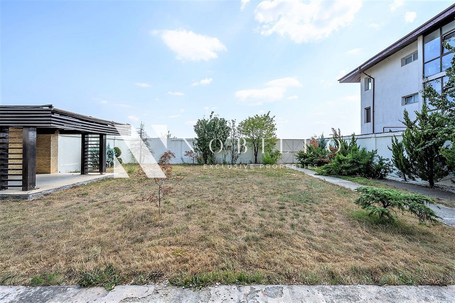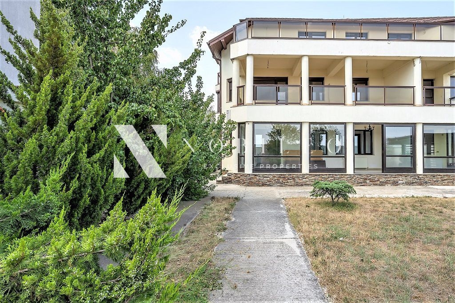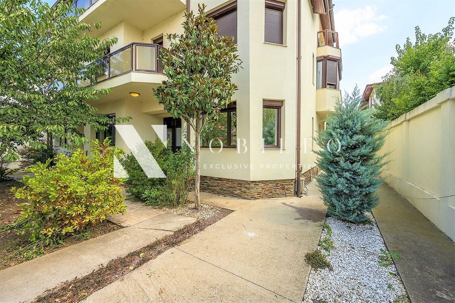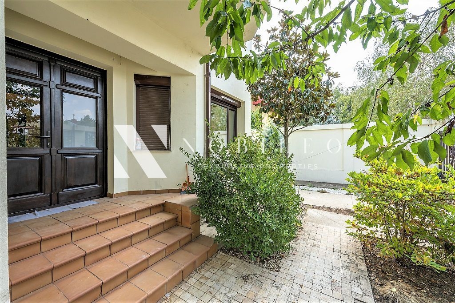Overview
551.2
600
5
4
2
- Parking
1
- Balconies
5
- Terraces
P+1E+M+P
- Verbose floor
2007
Description
Nobileo presents, for sale, a villa with 8 rooms, designed with practical style, located in a residential area of Pipera, near Questfield School. The villa, built in 2007, on a plot of 550 sqm, is structured GF + 1 E + M and benefits from a lawn yard, mature vegetation, and an opening to two streets.
Simplicity and quality are the words that define this property, bathed in natural light that penetrates through large glazed surfaces and in which you can notice the coherent chromatic flow, in which neutral shades are highlighted by small color accents that give refinement to rooms.
The building has a total usable area of 467.1 sqm (Su: 338.9 sqm and Su terraces: 128.2 sqm) and the interior space has been efficiently divided so that the entire surface is used to the maximum and offers comfort and freedom of movement
The ground floor includes the living area consisting of a living room provided with a dining area and access to the closed terrace, open kitchen, bedroom, bathroom, and technical room.
The first floor has a master bedroom with a bathroom, dressing room, and terrace, and two secondary bedrooms serviced by a bathroom and terrace.
Attic: 1 bedroom, bathroom, office, hobby room, 2 terraces and a balcony.
The building benefits from natural wood joinery, a fireplace, a circuit installed for solar panels, an attic for storage,
For your cars, there are 2 parking spaces in the courtyard of the building.
Located in a quiet area, on a private street, close to the forest, schools, and clinics, the building is recommended for residency but also presents business opportunities (company headquarters, salon, offices)
For details and additional information, I invite you to view!
Features
| Features | Bathtub, Dressing room, Fireplace, Shower, Staircase |
| Heating system | Central heating, Radiators |
| Kitchen | Closed kitchen |
| Parking | Uncovered parking |
| Furnished | Unfurnished |
| Front door | Wooden front door |
| Interior doors | Wooden interior doors |
Address
- City Bucuresti
- Location Pipera




